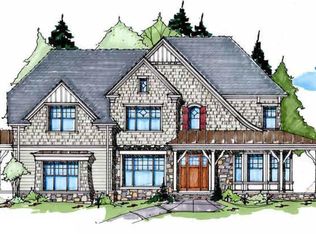Close to everything that Wayne offers and located in the award-winning Tredyffrin-Easttown school district, this charming center hall colonial has so much to offer. This fantastic move-in ready 4 Bedroom & 2.5 Bath property checks all the boxes and is just waiting for you to make it yours. Newly updated bathrooms, newer HVAC system and tankless hot-water heater, brand new solar energy system, and many more to see. The main floor has plenty of living space for everyone. This center hall foyer opens to the formal living room and dining room that flows into the large eat-in kitchen with newer appliances and brick backsplash. Adjacent to the kitchen is a comfortable Family Room with brick fireplace enclosed by built-in cabinets and shelving. Enjoy the large, private, and flat backyard from the covered and window clad oversized porch. The backyard backs up the horse pasture at the Valley Forge Military Academy and boasts great views and colors from the Cherry Blossom that blooms every spring. A convenient laundry room / pantry off of the kitchen has been beautifully updated with new washer and dryer, new cabinets, granite countertop, and oversized sink. The second floor features a master suite with a meticulously updated bathroom with heated flooring and double closet. The hall bath has been beautifully updated with full tile tub shower and heated floors. Three additional nice sized bedrooms and linen closet complete the second floor. The basement is not your average basement. This basement has been fully waterproofed, insulated, and painted from the floor to the ceiling. Ready to be finished, the basement offers plenty of storage and access to all the new mechanicals. Energy enhancements that have been completed include upgraded insulation in the attic, insulated and sealed basement, Solar panels complete with Sense energy monitoring system, newer high efficiency HVAC, and tankless hot water heater. Just minutes from downtown Wayne, this house is great for access to dining, shopping, and commuting by either train or car. With all the updates and improvements in this conveniently located home, the only thing missing is you. Welcome Home!
This property is off market, which means it's not currently listed for sale or rent on Zillow. This may be different from what's available on other websites or public sources.
