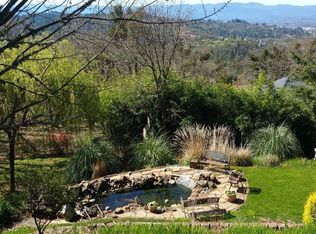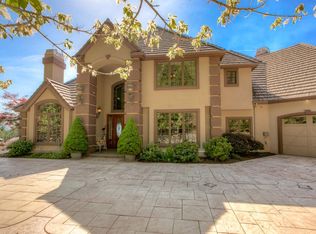Beautiful secluded view property on 1.85 acres with large home and only minutes to downtown. This 2600+ s/f home sits on a private end of the road lot that provides an amazing setting and plenty of room. There is a finished daylight/walkout basement area that offers a separate living quarters all under the same roof. Large wrap around deck and spacious open floorplan are key features of this completely remodeled home.
This property is off market, which means it's not currently listed for sale or rent on Zillow. This may be different from what's available on other websites or public sources.

