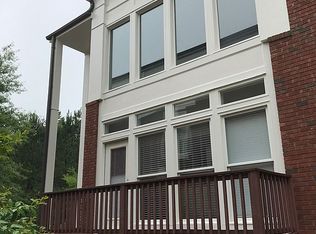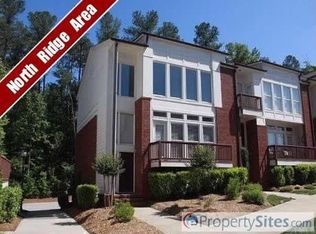Sold for $495,000
$495,000
825 The Village Cir, Raleigh, NC 27615
3beds
2,116sqft
Townhouse, Residential
Built in 2006
1,742.4 Square Feet Lot
$500,800 Zestimate®
$234/sqft
$2,212 Estimated rent
Home value
$500,800
$476,000 - $526,000
$2,212/mo
Zestimate® history
Loading...
Owner options
Explore your selling options
What's special
Location, location, location!!! Awesome End Unit Townhome in Prime N Raleigh Location. Short walk to restaurants, beer/wine shop, shopping & more! Tons of natural light in this open floor plan. Main Level Living w Hardwoods and 1st floor Master Suite w WIC, garden tub, and separate, oversized, updated, shower. Sun filled family rm w/ updated linear fireplace. Kitchen boasts gorgeous white cabinets, granite tops, SS appliances, gas range and tile backsplash. 2 spacious bedrooms up + loft area. 2 Car Garage PLUS Covered Parking. Deck overlooks beautifully landscaped courtyard. Easy access to 440 & 540, North Hills, Downtown & RTP! New roof 2020. Don't miss this one! It won't last long!
Zillow last checked: 8 hours ago
Listing updated: October 27, 2025 at 04:54pm
Listed by:
Allen Wyde 919-796-1228,
Pinnacle Realty
Bought with:
Wenli Lebel, 331078
Pinnacle Realty
Source: Doorify MLS,MLS#: 2498857
Facts & features
Interior
Bedrooms & bathrooms
- Bedrooms: 3
- Bathrooms: 4
- Full bathrooms: 2
- 1/2 bathrooms: 2
Heating
- Forced Air, Natural Gas, Zoned
Cooling
- Central Air, Zoned
Appliances
- Included: Dishwasher, Electric Water Heater, Gas Range, Microwave, Plumbed For Ice Maker
- Laundry: Electric Dryer Hookup, Upper Level
Features
- Bathtub/Shower Combination, Ceiling Fan(s), Granite Counters, High Speed Internet, Pantry, Master Downstairs, Separate Shower, Smooth Ceilings, Soaking Tub, Walk-In Closet(s)
- Flooring: Carpet, Hardwood, Tile
- Number of fireplaces: 1
- Fireplace features: Family Room
- Common walls with other units/homes: End Unit
Interior area
- Total structure area: 2,116
- Total interior livable area: 2,116 sqft
- Finished area above ground: 2,116
- Finished area below ground: 0
Property
Parking
- Total spaces: 4
- Parking features: Attached, Carport, Covered, Garage, Garage Door Opener, Garage Faces Rear
- Attached garage spaces: 2
- Carport spaces: 2
- Covered spaces: 4
Features
- Levels: Multi/Split
- Patio & porch: Deck
- Exterior features: Rain Gutters
- Has view: Yes
Lot
- Size: 1,742 sqft
Details
- Parcel number: 1717036645
Construction
Type & style
- Home type: Townhouse
- Architectural style: Transitional
- Property subtype: Townhouse, Residential
- Attached to another structure: Yes
Materials
- Brick, Masonite
- Foundation: Slab
Condition
- New construction: No
- Year built: 2006
Utilities & green energy
- Sewer: Public Sewer
- Water: Public
- Utilities for property: Cable Available
Community & neighborhood
Location
- Region: Raleigh
- Subdivision: Falls Village Townhomes
HOA & financial
HOA
- Has HOA: Yes
- HOA fee: $194 monthly
- Services included: Maintenance Grounds
Price history
| Date | Event | Price |
|---|---|---|
| 5/8/2023 | Sold | $495,000-1%$234/sqft |
Source: | ||
| 4/1/2023 | Contingent | $499,999$236/sqft |
Source: | ||
| 3/10/2023 | Listed for sale | $499,999+36.4%$236/sqft |
Source: | ||
| 3/9/2018 | Sold | $366,500-0.7%$173/sqft |
Source: | ||
| 2/1/2018 | Pending sale | $369,000$174/sqft |
Source: Savvy Real Estate #2167857 Report a problem | ||
Public tax history
| Year | Property taxes | Tax assessment |
|---|---|---|
| 2025 | $4,317 +0.4% | $492,723 |
| 2024 | $4,299 +7.8% | $492,723 +35.3% |
| 2023 | $3,989 +7.6% | $364,097 |
Find assessor info on the county website
Neighborhood: North Raleigh
Nearby schools
GreatSchools rating
- 7/10North Ridge ElementaryGrades: PK-5Distance: 0.5 mi
- 8/10West Millbrook MiddleGrades: 6-8Distance: 1.2 mi
- 6/10Sanderson HighGrades: 9-12Distance: 1.5 mi
Schools provided by the listing agent
- Elementary: Wake - North Ridge
- Middle: Wake - West Millbrook
- High: Wake - Sanderson
Source: Doorify MLS. This data may not be complete. We recommend contacting the local school district to confirm school assignments for this home.
Get a cash offer in 3 minutes
Find out how much your home could sell for in as little as 3 minutes with a no-obligation cash offer.
Estimated market value
$500,800

