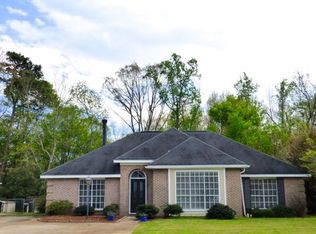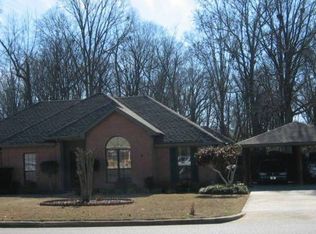Don't miss this beautiful home in Highly Desirable Silver Hills subdivision. Location alone makes this home a must see! You can walk to Daniel Pratt Elementary and have a short drive to Maxwell AFB, Gunther, and local shopping. You can also get to downtown Montgomery in a matter of minutes. If you're looking for location and space this home is a must see! The interior of this home is warm and welcoming with high ceilings, custom light fixtures, wood burning fireplace, and neutral tiles that create the perfect backdrop. The kitchen has been upgraded with all new stainless steel appliances; the refrigerator, stove, dishwasher, and microwave are all recently installed. This home features a split floor plan with 4 spacious bedrooms, 2 full baths, an office, and a finished basement with it's on separate entrance!!! The Master Suite has two walk-in closets and a private entrance to walk onto your deck. The en suite bath has a soaker tub, large tiled shower and double vanities. Relax on your deck year-round and enjoy absolute privacy with no neighbors behind you. A home warranty is also being provided at no additional cost to the buyer. Schedule your showing for this home today!
This property is off market, which means it's not currently listed for sale or rent on Zillow. This may be different from what's available on other websites or public sources.

