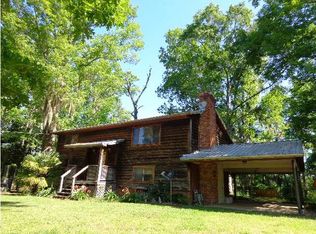This water property on the Alabama river offers a Colonial styled home situated on .46 acres with an additional lot of .22 acres. Entrance features a gate and wrought iron fence, 2 stories with 24 ft columns out front, a breath- taking water view of the water every season of the year. Fresh paint throughout up & downstairs. 3 bedrooms/3 bathrooms. The first floor has been remodeled in 2009. The kitchen features lots of cabinets, a huge pantry, a tall bar, granite counter tops, eat in space and also a large dining room. The laundry room features a laundry shoot closet and cabinetry above washer and dryer. Flooring is 12x12 porcelain tile flooring to include kitchen, dining, laundry to the family room. Outside the kitchen is a concrete deck that overlooks the water. Family room features fireplace with gas logs & a 10 ft mantle. View of the water from the family room is beautiful. Upstairs master bedroom features fireplace with gas logs, an office with built in desk, a large walk-in closet, a walk-in lighted shoe/storage closet, a dressing room with sink, & a master bathroom. Veranda/deck outside the master has a perfect view of the water. Additional bedrooms share the hall bath. Smaller room has two large closets. Larger room has a walk-in lighted closet & also features a dressing room with sink. Property has mature trees, 12'x50' concrete boat ramp, Seawall across water front, 20'x20' wooden pier.
This property is off market, which means it's not currently listed for sale or rent on Zillow. This may be different from what's available on other websites or public sources.

