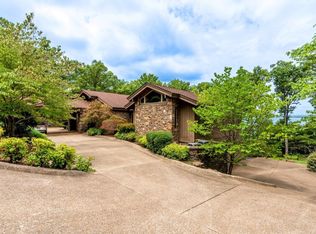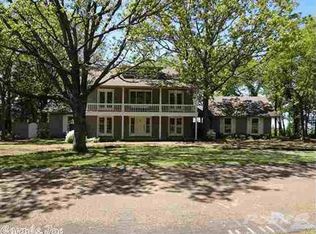Eden Isle LAKEFRONT with probably the very best western view on the island! 4 very large bedrooms, 2 living areas, open kitchen/living/dining with wood floors, travertine in kitchen and granite tops, 2 dining areas, 2 fireplaces, 2 decks, screened in porch, 2nd kitchen downstairs, abundant storage, golf cart garage plus 2-car oversized garage and a view of the lake from all bedrooms and both living areas! Exceptional quality! This home is in absolutely excellent condition and has a fantastic beach!!!
This property is off market, which means it's not currently listed for sale or rent on Zillow. This may be different from what's available on other websites or public sources.

