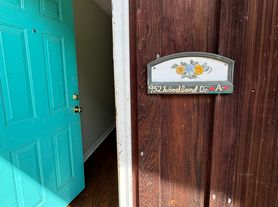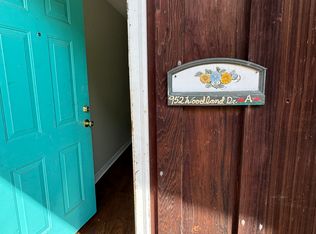NO DEPOSIT AT FRONT option Charming 3-bedroom, 2-bathroom home available for rent in a peaceful, established neighborhood. This inviting property features a spacious back deck perfect for outdoor gatherings, a fenced-in yard for privacy and security, and a cozy front porch to enjoy your morning coffee. Additional amenities include a storm shelter for your family's safety, convenient carport for sheltered parking. Ideal for families or anyone seeking a tranquil living environment.
Close to town for convenience of dining, shopping, and close to the FHU.
Property will be available in October, don't disturb the tenant... Medium dogs allowed with non-refundable pet deposit. Background, credit, income, and references check required.
House for rent
$1,650/mo
825 Sanford St, Henderson, TN 38340
3beds
1,306sqft
Price may not include required fees and charges.
Single family residence
Available now
Small dogs OK
Central air
Hookups laundry
-- Parking
Forced air
What's special
Fenced-in yardCozy front porchSpacious back deck
- 60 days |
- -- |
- -- |
Travel times
Looking to buy when your lease ends?
Consider a first-time homebuyer savings account designed to grow your down payment with up to a 6% match & 3.83% APY.
Facts & features
Interior
Bedrooms & bathrooms
- Bedrooms: 3
- Bathrooms: 2
- Full bathrooms: 2
Heating
- Forced Air
Cooling
- Central Air
Appliances
- Included: Dishwasher, Microwave, Oven, Refrigerator, WD Hookup
- Laundry: Hookups
Features
- WD Hookup
Interior area
- Total interior livable area: 1,306 sqft
Property
Parking
- Details: Contact manager
Features
- Exterior features: Heating system: Forced Air, Storm Shelter
Details
- Parcel number: 046BA0100000006046B
Construction
Type & style
- Home type: SingleFamily
- Property subtype: Single Family Residence
Community & HOA
Location
- Region: Henderson
Financial & listing details
- Lease term: 6 Month
Price history
| Date | Event | Price |
|---|---|---|
| 10/18/2025 | Price change | $1,650+3.1%$1/sqft |
Source: Zillow Rentals | ||
| 10/14/2025 | Price change | $1,600-3%$1/sqft |
Source: Zillow Rentals | ||
| 8/28/2025 | Listed for rent | $1,650+3.1%$1/sqft |
Source: Zillow Rentals | ||
| 5/6/2025 | Listing removed | $215,000$165/sqft |
Source: | ||
| 2/5/2025 | Listed for sale | $215,000+34.4%$165/sqft |
Source: | ||

