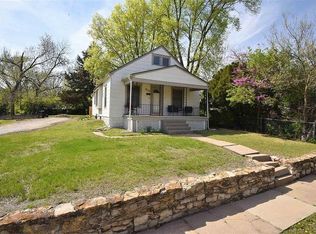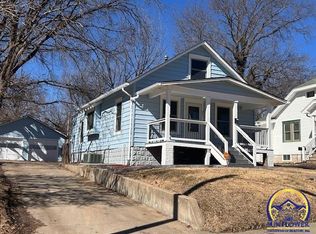Sold on 04/02/25
Price Unknown
825 SW Warren Ave, Topeka, KS 66606
3beds
1,317sqft
Single Family Residence, Residential
Built in 1919
8,102.16 Square Feet Lot
$123,200 Zestimate®
$--/sqft
$1,288 Estimated rent
Home value
$123,200
$101,000 - $145,000
$1,288/mo
Zestimate® history
Loading...
Owner options
Explore your selling options
What's special
Sharp SW Charmer! Well maintained and move in ready with an updated covered front porch, perfect to enjoy your morning cup of coffee. Conveniently located near schools and shopping, or take a quick walk to enjoy all that the Topeka Civic Theatre has to offer. Enjoy the expansive backyard, ready to create the garden oasis of your dreams and relax for the day on your back patio. Kitchen Appliances are 3 years old! With ample cabinetry and large pantry, this home has no shortage of storage space. Featuring a main floor primary bedroom, with two additional bedrooms located upstairs. Be sure to find the finished attic space with built ins, perfect for storage or a game/craft room. All Appliances stay! Make this one yours and schedule your showing today!
Zillow last checked: 8 hours ago
Listing updated: April 02, 2025 at 08:19pm
Listed by:
Ashley Behrens 785-217-3119,
TopCity Realty, LLC
Bought with:
Amber Smith, SA00237149
KW One Legacy Partners, LLC
Source: Sunflower AOR,MLS#: 237648
Facts & features
Interior
Bedrooms & bathrooms
- Bedrooms: 3
- Bathrooms: 1
- Full bathrooms: 1
Primary bedroom
- Level: Main
- Area: 129.18
- Dimensions: 10'11x11'10
Bedroom 2
- Level: Upper
- Area: 107.64
- Dimensions: 8'4x12'11
Bedroom 3
- Level: Upper
- Area: 151.67
- Dimensions: 11'8x13
Dining room
- Level: Main
- Area: 75.54
- Dimensions: 9'3x8'2
Kitchen
- Level: Main
- Area: 97
- Dimensions: 8'1x12x10'6
Laundry
- Level: Lower
- Area: 74.6
- Dimensions: 10'11x6'10
Living room
- Level: Main
- Area: 189.88
- Dimensions: 18'1x10'6
Heating
- Natural Gas
Cooling
- Central Air
Appliances
- Included: Gas Range, Oven, Microwave, Refrigerator, Disposal, Cable TV Available
- Laundry: Lower Level, Separate Room
Features
- Flooring: Hardwood, Vinyl
- Doors: Storm Door(s)
- Windows: Insulated Windows
- Basement: Sump Pump,Unfinished
- Has fireplace: No
Interior area
- Total structure area: 1,317
- Total interior livable area: 1,317 sqft
- Finished area above ground: 1,317
- Finished area below ground: 0
Property
Parking
- Parking features: Extra Parking
Features
- Patio & porch: Covered
Lot
- Size: 8,102 sqft
- Dimensions: 50 x 162
Details
- Additional structures: Shed(s)
- Parcel number: R10749
- Special conditions: Standard,Arm's Length
Construction
Type & style
- Home type: SingleFamily
- Property subtype: Single Family Residence, Residential
Materials
- Vinyl Siding, Plaster
- Roof: Composition
Condition
- Year built: 1919
Utilities & green energy
- Utilities for property: Cable Available
Community & neighborhood
Security
- Security features: Fire Alarm, Security System
Location
- Region: Topeka
- Subdivision: Park Line Addn
Price history
| Date | Event | Price |
|---|---|---|
| 4/2/2025 | Sold | -- |
Source: | ||
| 2/15/2025 | Pending sale | $155,000$118/sqft |
Source: | ||
| 1/24/2025 | Listed for sale | $155,000$118/sqft |
Source: | ||
| 1/24/2025 | Listing removed | $155,000$118/sqft |
Source: | ||
| 1/16/2025 | Price change | $155,000-2.5%$118/sqft |
Source: | ||
Public tax history
| Year | Property taxes | Tax assessment |
|---|---|---|
| 2025 | -- | $15,583 +3% |
| 2024 | $2,080 +8.6% | $15,128 +12.5% |
| 2023 | $1,916 +11.6% | $13,451 +15% |
Find assessor info on the county website
Neighborhood: Hughes
Nearby schools
GreatSchools rating
- 6/10Lowman Hill Elementary SchoolGrades: PK-5Distance: 0.9 mi
- 6/10Landon Middle SchoolGrades: 6-8Distance: 1.6 mi
- 5/10Topeka High SchoolGrades: 9-12Distance: 1.6 mi
Schools provided by the listing agent
- Elementary: Lowman Hill Elementary School/USD 501
- Middle: Landon Middle School/USD 501
- High: Topeka West High School/USD 501
Source: Sunflower AOR. This data may not be complete. We recommend contacting the local school district to confirm school assignments for this home.

