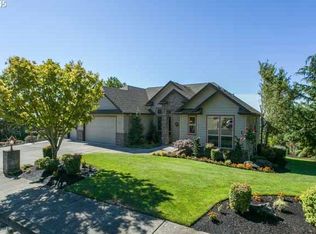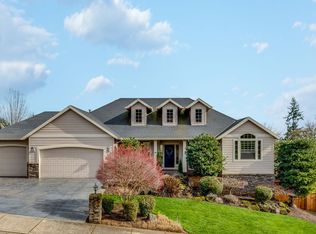Sold
$1,150,000
825 SW View Crest Dr, Dundee, OR 97115
4beds
3,639sqft
Residential, Single Family Residence
Built in 1994
0.47 Acres Lot
$1,156,200 Zestimate®
$316/sqft
$3,607 Estimated rent
Home value
$1,156,200
$1.10M - $1.23M
$3,607/mo
Zestimate® history
Loading...
Owner options
Explore your selling options
What's special
Set against the stunning backdrop of Dundee’s scenic vineyards, this sophisticated modern farmhouse welcomes you home with elegance and contemporary luxury. The tastefully remodeled interior boasts a fully updated gourmet kitchen, stunning designer light fixtures, black aluminum window frames, luxury vinyl plank flooring and recessed art lighting with color temperature adjustability. From the vaulted entry, the open concept living space greets with exposed beams, stone façade fireplace and ample natural lighting. The adjoining gourmet kitchen, with slab quartzite counters and stainless-steel gas appliances, provides a chic, magazine quality setting for meal prep. Additionally, wine aficionados will appreciate the walk-in wine cellar with a contemporary glass-wall art installation aesthetic while the spacious deck offers stunning valley and sunset views to contemplate with each vintage. Upstairs, the primary bedroom is a study in luxury with a private dressing area complete with wine cooler and bottle storage, a spacious walk-in closet and an opulent en suite with dual sink vanity, linen closet and soaking tub. The convenient floor plan offers a spacious bonus/media room and flexibility for a home gym or home office configuration. Located on just under half an acre, the sprawling yard is shaded by mature evergreens. Beautiful valley views await from the deck and paver patio, creating a breathtaking setting for outdoor entertaining or sunset views from the hot tub. The idyllic setting is complemented by local boutiques, restaurants and wineries at the gateway to wine country. Schedule a showing today to experience the sophisticated artistic aesthetic of this modern farmhouse and to appreciate the indulgence of the many luxury finishes and smart home technology!
Zillow last checked: 8 hours ago
Listing updated: July 21, 2025 at 05:13am
Listed by:
Kelly Hagglund 503-538-4531,
The Kelly Group Real Estate
Bought with:
Mary Harvey, 201206896
Mary Harvey Realty
Source: RMLS (OR),MLS#: 190679898
Facts & features
Interior
Bedrooms & bathrooms
- Bedrooms: 4
- Bathrooms: 3
- Full bathrooms: 2
- Partial bathrooms: 1
- Main level bathrooms: 1
Primary bedroom
- Features: Bay Window, Builtin Features, Dressing Room, Barn Door, Double Sinks, Ensuite, High Ceilings, Quartz, Soaking Tub, Tile Floor, Walkin Closet, Walkin Shower
- Level: Upper
- Area: 285
- Dimensions: 15 x 19
Bedroom 2
- Features: Closet, High Ceilings
- Level: Upper
- Area: 132
- Dimensions: 12 x 11
Bedroom 3
- Features: Closet, High Ceilings
- Level: Upper
- Area: 110
- Dimensions: 10 x 11
Bedroom 4
- Features: French Doors, Closet, High Ceilings
- Level: Main
- Area: 130
- Dimensions: 10 x 13
Dining room
- Features: Beamed Ceilings, Kitchen Dining Room Combo
- Level: Main
- Area: 135
- Dimensions: 9 x 15
Family room
- Features: Deck, Sliding Doors, High Ceilings
- Level: Main
- Area: 288
- Dimensions: 16 x 18
Kitchen
- Features: Bay Window, Beamed Ceilings, Cook Island, Dishwasher, Eat Bar, Eating Area, Gas Appliances, Gourmet Kitchen, Builtin Oven, High Ceilings, Quartz, Water Purifier
- Level: Main
- Area: 168
- Width: 14
Living room
- Features: Beamed Ceilings, Fireplace, High Ceilings
- Level: Main
- Area: 210
- Dimensions: 14 x 15
Heating
- Forced Air, Fireplace(s)
Cooling
- Central Air
Appliances
- Included: Built In Oven, Cooktop, Dishwasher, Disposal, Down Draft, Gas Appliances, Plumbed For Ice Maker, Stainless Steel Appliance(s), Water Purifier, Gas Water Heater, Tankless Water Heater
- Laundry: Laundry Room
Features
- High Ceilings, Quartz, Soaking Tub, Vaulted Ceiling(s), Closet, Built-in Features, Beamed Ceilings, Kitchen Dining Room Combo, Cook Island, Eat Bar, Eat-in Kitchen, Gourmet Kitchen, Dressing Room, Double Vanity, Walk-In Closet(s), Walkin Shower, Tile
- Flooring: Tile
- Doors: French Doors, Sliding Doors
- Windows: Aluminum Frames, Double Pane Windows, Bay Window(s)
- Basement: Crawl Space
- Number of fireplaces: 1
- Fireplace features: Wood Burning
Interior area
- Total structure area: 3,639
- Total interior livable area: 3,639 sqft
Property
Parking
- Total spaces: 2
- Parking features: Driveway, RV Access/Parking, Garage Door Opener, Attached, Oversized
- Attached garage spaces: 2
- Has uncovered spaces: Yes
Accessibility
- Accessibility features: Garage On Main, Utility Room On Main, Accessibility
Features
- Stories: 2
- Patio & porch: Deck, Patio, Porch
- Exterior features: Yard
- Has spa: Yes
- Spa features: Free Standing Hot Tub
- Fencing: Fenced
- Has view: Yes
- View description: Territorial, Valley
Lot
- Size: 0.47 Acres
- Dimensions: 20486 sqft
- Features: Corner Lot, Gentle Sloping, Level, Sprinkler, SqFt 20000 to Acres1
Details
- Additional structures: RVParking
- Parcel number: 493783
- Zoning: R1
Construction
Type & style
- Home type: SingleFamily
- Architectural style: Custom Style,Farmhouse
- Property subtype: Residential, Single Family Residence
Materials
- Cement Siding, Lap Siding
- Foundation: Concrete Perimeter
- Roof: Composition,Shingle
Condition
- Updated/Remodeled
- New construction: No
- Year built: 1994
Utilities & green energy
- Gas: Gas
- Sewer: Public Sewer
- Water: Public
Community & neighborhood
Security
- Security features: Security Lights, Security System
Location
- Region: Dundee
- Subdivision: Ridgeview Estates
Other
Other facts
- Listing terms: Cash,Conventional
- Road surface type: Paved
Price history
| Date | Event | Price |
|---|---|---|
| 7/21/2025 | Sold | $1,150,000-9.8%$316/sqft |
Source: | ||
| 6/6/2025 | Pending sale | $1,275,000$350/sqft |
Source: | ||
| 3/25/2025 | Listed for sale | $1,275,000+0%$350/sqft |
Source: | ||
| 12/4/2024 | Listing removed | $1,274,500$350/sqft |
Source: | ||
| 9/13/2024 | Listed for sale | $1,274,500$350/sqft |
Source: | ||
Public tax history
| Year | Property taxes | Tax assessment |
|---|---|---|
| 2024 | $7,102 +2.9% | $521,789 +3% |
| 2023 | $6,903 +1.9% | $506,591 +3% |
| 2022 | $6,771 +2.1% | $491,836 +3% |
Find assessor info on the county website
Neighborhood: 97115
Nearby schools
GreatSchools rating
- 9/10Dundee Elementary SchoolGrades: K-5Distance: 0.5 mi
- 9/10Chehalem Valley Middle SchoolGrades: 6-8Distance: 3.6 mi
- 7/10Newberg Senior High SchoolGrades: 9-12Distance: 3.9 mi
Schools provided by the listing agent
- Elementary: Dundee
- Middle: Chehalem Valley
- High: Newberg
Source: RMLS (OR). This data may not be complete. We recommend contacting the local school district to confirm school assignments for this home.
Get a cash offer in 3 minutes
Find out how much your home could sell for in as little as 3 minutes with a no-obligation cash offer.
Estimated market value
$1,156,200
Get a cash offer in 3 minutes
Find out how much your home could sell for in as little as 3 minutes with a no-obligation cash offer.
Estimated market value
$1,156,200

