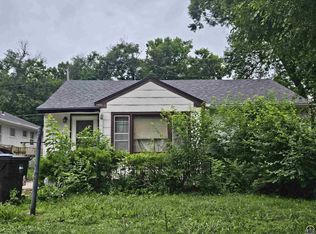Sold on 02/28/23
Price Unknown
825 SW High Ave, Topeka, KS 66606
3beds
2,735sqft
Single Family Residence, Residential
Built in 1962
6,969.6 Square Feet Lot
$214,300 Zestimate®
$--/sqft
$1,738 Estimated rent
Home value
$214,300
$195,000 - $234,000
$1,738/mo
Zestimate® history
Loading...
Owner options
Explore your selling options
What's special
Stout midcentury ranch steeped in fun architectural detail including dramatic front windows on the east (morning sun.) An exceptionally livable floor plan that adapts well to the seasons of Life — first-floor living works here and there are plenty of spaces for all kinds of activities and projects including a knockout time-capsule rec room right out of a midcentury magazine. Two cut-stone fireplaces. Intelligent built-ins include a nifty place to work from home where a former owner ran a business. Even the garage is oversized. Less obvious extras built right in include a safe room with air vent and a vault. Brand new carpet, roof so new that it's not even on yet, appliances in place including stacking washer and dryer. Privacy fenced backyard w/ tiered deck. Creekside privacy behind.
Zillow last checked: 8 hours ago
Listing updated: February 28, 2023 at 02:02pm
Listed by:
Helen Crow 785-817-8686,
Kirk & Cobb, Inc.,
Melissa Herdman 785-250-7020,
Kirk & Cobb, Inc.
Bought with:
Heather Noyes, SP00234141
Hawks R/E Professionals
Source: Sunflower AOR,MLS#: 227320
Facts & features
Interior
Bedrooms & bathrooms
- Bedrooms: 3
- Bathrooms: 3
- Full bathrooms: 3
Primary bedroom
- Level: Main
- Area: 169
- Dimensions: 13 x 13
Bedroom 2
- Level: Main
- Area: 144
- Dimensions: 12 x 12
Bedroom 3
- Level: Main
- Area: 132
- Dimensions: 11 x 12
Dining room
- Level: Main
- Area: 81
- Dimensions: 9 x 9
Family room
- Level: Basement
- Area: 528
- Dimensions: 22 x 24
Kitchen
- Level: Main
- Area: 112
- Dimensions: 16 x 7
Laundry
- Level: Main
Living room
- Level: Main
- Area: 320
- Dimensions: 20 x 16
Recreation room
- Level: Basement
- Area: 756
- Dimensions: 27 x 28
Heating
- More than One, Natural Gas
Cooling
- Central Air
Appliances
- Included: Electric Range, Refrigerator
- Laundry: Main Level
Features
- Sheetrock
- Flooring: Hardwood, Vinyl, Carpet
- Basement: Concrete
- Number of fireplaces: 2
- Fireplace features: Two, Recreation Room, Living Room
Interior area
- Total structure area: 2,735
- Total interior livable area: 2,735 sqft
- Finished area above ground: 1,420
- Finished area below ground: 1,315
Property
Parking
- Parking features: Detached, Auto Garage Opener(s)
Features
- Patio & porch: Deck
- Fencing: Wood
Lot
- Size: 6,969 sqft
- Dimensions: 50 x 138
Details
- Parcel number: R10630
- Special conditions: Standard,Arm's Length
Construction
Type & style
- Home type: SingleFamily
- Architectural style: Ranch
- Property subtype: Single Family Residence, Residential
Materials
- Frame
- Roof: Composition
Condition
- Year built: 1962
Utilities & green energy
- Water: Public
Community & neighborhood
Location
- Region: Topeka
- Subdivision: Tabors
Price history
| Date | Event | Price |
|---|---|---|
| 2/28/2023 | Sold | -- |
Source: | ||
| 1/25/2023 | Pending sale | $167,500$61/sqft |
Source: | ||
| 1/18/2023 | Price change | $167,500-4.3%$61/sqft |
Source: | ||
| 1/7/2023 | Listed for sale | $175,000$64/sqft |
Source: | ||
Public tax history
| Year | Property taxes | Tax assessment |
|---|---|---|
| 2025 | -- | $20,858 +3% |
| 2024 | $2,843 -7.7% | $20,251 -4.6% |
| 2023 | $3,079 +11.5% | $21,224 +15% |
Find assessor info on the county website
Neighborhood: Hughes
Nearby schools
GreatSchools rating
- 6/10Lowman Hill Elementary SchoolGrades: PK-5Distance: 0.6 mi
- 6/10Landon Middle SchoolGrades: 6-8Distance: 1.9 mi
- 5/10Topeka High SchoolGrades: 9-12Distance: 1.3 mi
Schools provided by the listing agent
- Elementary: Lowman Hill Elementary School/USD 501
- Middle: Landon Middle School/USD 501
- High: Topeka High School/USD 501
Source: Sunflower AOR. This data may not be complete. We recommend contacting the local school district to confirm school assignments for this home.
