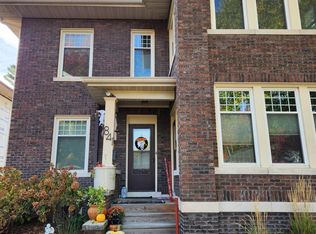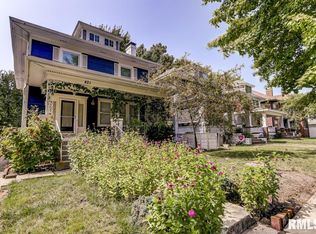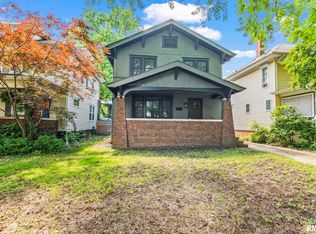Sold for $196,000
$196,000
825 S State St, Springfield, IL 62704
4beds
1,970sqft
Single Family Residence, Residential
Built in 1918
9,120 Square Feet Lot
$219,400 Zestimate®
$99/sqft
$1,606 Estimated rent
Home value
$219,400
$208,000 - $230,000
$1,606/mo
Zestimate® history
Loading...
Owner options
Explore your selling options
What's special
Close to the park and located on charming South State Street with its cobblestones and mature trees! This classic 2 story is a great blend of old and new, with many updates throughout! Huge front door greets you when you arrive in front of the antique door! Inside you will find a foyer with original woodwork and hardwood floors that flow into the living room and dining room. You'll love the cozy den off the dining room for TV nights that has its own 1/2 bath. Nice size updated kitchen with pantry wall of more cabinets! Newer appliances, HAAS cabinetry, quartz countertops and sunny windows complete this bright kitchen. Upstairs you'll find 4 good sized bedrooms and an updated full bath. Primary bedroom has a sunroom (Now used as his closet). Fourth bedroom is her dressing room/closet with tons of storage and built in racks to accommodate all the necessities! Outside you'll love the trex deck, stamped concrete patio, fenced yard with wonderful landscaping... even a grape arbor! Home has security system that can stay! Kitchen remodeled 2020-2021, roof 2020, HVAC 2010, tankless HWH 2018, 1/2 bath 2019, garage 2010, deck and railing 2021, radon mitigation system, and camera in front and back of house. Did I say MOVE IN READY!!
Zillow last checked: 8 hours ago
Listing updated: October 09, 2023 at 01:01pm
Listed by:
Pat A VanEtten Mobl:217-341-8341,
RE/MAX Professionals
Bought with:
Kyle T Killebrew, 475109198
The Real Estate Group, Inc.
Source: RMLS Alliance,MLS#: CA1024198 Originating MLS: Capital Area Association of Realtors
Originating MLS: Capital Area Association of Realtors

Facts & features
Interior
Bedrooms & bathrooms
- Bedrooms: 4
- Bathrooms: 2
- Full bathrooms: 1
- 1/2 bathrooms: 1
Bedroom 1
- Level: Upper
- Dimensions: 12ft 0in x 13ft 0in
Bedroom 2
- Level: Upper
- Dimensions: 14ft 0in x 12ft 5in
Bedroom 3
- Level: Upper
- Dimensions: 10ft 0in x 12ft 0in
Bedroom 4
- Level: Upper
- Dimensions: 12ft 0in x 12ft 0in
Other
- Level: Main
- Dimensions: 14ft 8in x 14ft 0in
Other
- Level: Main
- Dimensions: 12ft 0in x 12ft 6in
Other
- Area: 0
Kitchen
- Level: Main
- Dimensions: 22ft 0in x 12ft 0in
Laundry
- Level: Basement
Living room
- Level: Main
- Dimensions: 14ft 8in x 14ft 0in
Main level
- Area: 985
Upper level
- Area: 985
Heating
- Electric, Forced Air
Cooling
- Central Air
Appliances
- Included: Dishwasher, Microwave, Range, Tankless Water Heater, Electric Water Heater
Features
- Windows: Replacement Windows, Blinds
- Basement: Full,Unfinished
- Attic: Storage
Interior area
- Total structure area: 1,970
- Total interior livable area: 1,970 sqft
Property
Parking
- Total spaces: 2
- Parking features: Detached
- Garage spaces: 2
Features
- Levels: Two
- Patio & porch: Deck, Patio, Porch
Lot
- Size: 9,120 sqft
- Dimensions: 40 x 228
- Features: Level
Details
- Parcel number: 14330326029
- Zoning description: R-1
- Other equipment: Radon Mitigation System
Construction
Type & style
- Home type: SingleFamily
- Property subtype: Single Family Residence, Residential
Materials
- Frame, Brick, Vinyl Siding
- Foundation: Block, Brick/Mortar
- Roof: Shingle
Condition
- New construction: No
- Year built: 1918
Utilities & green energy
- Sewer: Public Sewer
- Water: Public
- Utilities for property: Cable Available
Green energy
- Energy efficient items: Water Heater
Community & neighborhood
Security
- Security features: Security System
Location
- Region: Springfield
- Subdivision: None
Other
Other facts
- Road surface type: Paved
Price history
| Date | Event | Price |
|---|---|---|
| 9/26/2023 | Sold | $196,000+3.7%$99/sqft |
Source: | ||
| 8/28/2023 | Pending sale | $189,000$96/sqft |
Source: | ||
| 8/18/2023 | Listed for sale | $189,000+11.2%$96/sqft |
Source: | ||
| 8/19/2022 | Sold | $170,000+0.1%$86/sqft |
Source: | ||
| 6/24/2022 | Pending sale | $169,900$86/sqft |
Source: | ||
Public tax history
| Year | Property taxes | Tax assessment |
|---|---|---|
| 2024 | $4,842 +22.6% | $63,649 +25.6% |
| 2023 | $3,951 +17% | $50,688 +16% |
| 2022 | $3,378 +4.1% | $43,694 +3.9% |
Find assessor info on the county website
Neighborhood: Historic West Side
Nearby schools
GreatSchools rating
- 2/10Elizabeth Graham Elementary SchoolGrades: K-5Distance: 0.2 mi
- 3/10Benjamin Franklin Middle SchoolGrades: 6-8Distance: 1.4 mi
- 7/10Springfield High SchoolGrades: 9-12Distance: 0.6 mi
Schools provided by the listing agent
- Elementary: Graham
- Middle: Benjamin Franklin
Source: RMLS Alliance. This data may not be complete. We recommend contacting the local school district to confirm school assignments for this home.
Get pre-qualified for a loan
At Zillow Home Loans, we can pre-qualify you in as little as 5 minutes with no impact to your credit score.An equal housing lender. NMLS #10287.


