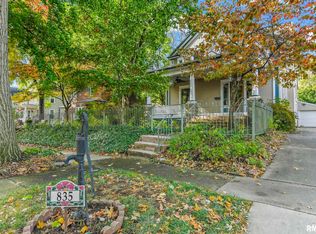Sold for $155,000 on 08/14/23
$155,000
825 S Park Ave, Springfield, IL 62704
3beds
1,724sqft
Single Family Residence, Residential
Built in 1914
7,500 Square Feet Lot
$179,700 Zestimate®
$90/sqft
$1,735 Estimated rent
Home value
$179,700
$165,000 - $192,000
$1,735/mo
Zestimate® history
Loading...
Owner options
Explore your selling options
What's special
Introducing a new listing at 825 S Park in Springfield, IL, less than a block away from the picturesque Washington Park. This charming and stately home is waiting for your personal touch. Endless Potential: This home is full of character and is ready for your creative vision. With a little paint and some personalization, you can transform this space into your dream home. Comfortable Living: Boasting 3 bedrooms and 2 bathrooms, this residence provides ample space for you or your family to grow and thrive. Create lasting memories in the cozy living areas and enjoy the convenience of a functional floor plan. Unique Charm: The gorgeous brick road leading up to 825 S Park adds a touch of character and charm. Embrace the distinctive features that make this property truly one-of-a-kind.
Zillow last checked: 8 hours ago
Listing updated: August 18, 2023 at 01:01pm
Listed by:
Jami R Winchester Mobl:217-306-1000,
The Real Estate Group, Inc.
Bought with:
Debra Sarsany, 475118739
The Real Estate Group, Inc.
Source: RMLS Alliance,MLS#: CA1023400 Originating MLS: Capital Area Association of Realtors
Originating MLS: Capital Area Association of Realtors

Facts & features
Interior
Bedrooms & bathrooms
- Bedrooms: 3
- Bathrooms: 2
- Full bathrooms: 2
Bedroom 1
- Level: Upper
- Dimensions: 12ft 11in x 12ft 6in
Bedroom 2
- Level: Upper
- Dimensions: 10ft 0in x 14ft 6in
Bedroom 3
- Level: Upper
- Dimensions: 8ft 6in x 11ft 2in
Other
- Level: Main
- Dimensions: 13ft 0in x 14ft 5in
Other
- Level: Main
- Dimensions: 11ft 11in x 7ft 6in
Additional room
- Description: Sitting Room
- Level: Upper
- Dimensions: 9ft 5in x 7ft 7in
Additional room 2
- Description: Storage
- Dimensions: 19ft 9in x 31ft 6in
Kitchen
- Level: Main
- Dimensions: 11ft 5in x 14ft 2in
Living room
- Level: Main
- Dimensions: 13ft 0in x 15ft 8in
Lower level
- Area: 0
Main level
- Area: 952
Upper level
- Area: 772
Heating
- Forced Air
Appliances
- Included: Range
Features
- Basement: Full,Unfinished
- Number of fireplaces: 1
- Fireplace features: Living Room
Interior area
- Total structure area: 1,724
- Total interior livable area: 1,724 sqft
Property
Parking
- Total spaces: 1
- Parking features: Detached
- Garage spaces: 1
Features
- Patio & porch: Porch
Lot
- Size: 7,500 sqft
- Dimensions: 50 x 150
- Features: Level, Other
Details
- Parcel number: 14320428046
Construction
Type & style
- Home type: SingleFamily
- Property subtype: Single Family Residence, Residential
Materials
- Vinyl Siding
- Roof: Shingle
Condition
- New construction: No
- Year built: 1914
Utilities & green energy
- Sewer: Public Sewer
- Water: Public
Community & neighborhood
Location
- Region: Springfield
- Subdivision: None
Price history
| Date | Event | Price |
|---|---|---|
| 8/14/2023 | Sold | $155,000-5.1%$90/sqft |
Source: | ||
| 7/16/2023 | Pending sale | $163,300$95/sqft |
Source: | ||
| 7/13/2023 | Listed for sale | $163,300$95/sqft |
Source: | ||
Public tax history
| Year | Property taxes | Tax assessment |
|---|---|---|
| 2024 | $4,171 +170.2% | $49,662 +9.5% |
| 2023 | $1,544 -1.3% | $45,362 +6.4% |
| 2022 | $1,565 -0.4% | $42,630 +3.9% |
Find assessor info on the county website
Neighborhood: Historic West Side
Nearby schools
GreatSchools rating
- 2/10Elizabeth Graham Elementary SchoolGrades: K-5Distance: 0.4 mi
- 3/10Benjamin Franklin Middle SchoolGrades: 6-8Distance: 1.4 mi
- 7/10Springfield High SchoolGrades: 9-12Distance: 0.9 mi

Get pre-qualified for a loan
At Zillow Home Loans, we can pre-qualify you in as little as 5 minutes with no impact to your credit score.An equal housing lender. NMLS #10287.
