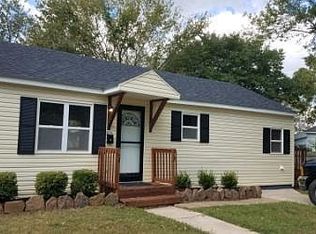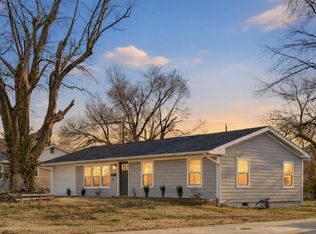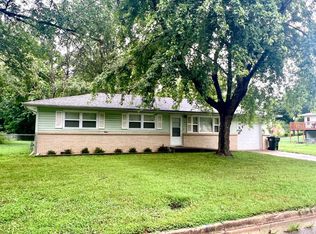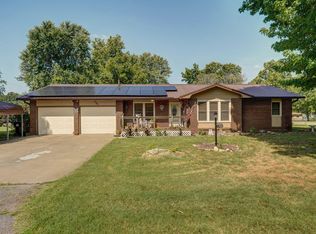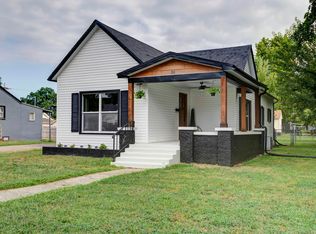Great price! 825 South Park Ave has been completely remodeled, blending timeless character with modern design. This 3-bedroom, 2-bath home features a bright, open-concept layout centered around a stunning 91/2-foot kitchen island, all-new cabinetry, and new appliances--perfect for everyday living. The spacious primary suite offers a private ensuite bath for added comfort. Enjoy peace of mind with new flooring, fresh paint, new bathrooms, new decks, new plumbing and wiring with a new carport and more. Thoughtfully renovated with charm and simplicity, this move-in-ready home offers modern convenience while preserving the warmth of an older home.
Active
$168,900
825 S Park Avenue, Aurora, MO 65605
3beds
1,252sqft
Est.:
Single Family Residence
Built in 1910
9,583.2 Square Feet Lot
$167,600 Zestimate®
$135/sqft
$-- HOA
What's special
New bathroomsNew decksFresh paintBright open-concept layoutSpacious primary suiteNew carportPrivate ensuite bath
- 1 day |
- 168 |
- 20 |
Zillow last checked: 8 hours ago
Listing updated: December 22, 2025 at 11:33am
Listed by:
Kimberly Ann DeWitt 417-988-1608,
The Realty.Group, LLC
Source: SOMOMLS,MLS#: 60312105
Tour with a local agent
Facts & features
Interior
Bedrooms & bathrooms
- Bedrooms: 3
- Bathrooms: 2
- Full bathrooms: 2
Heating
- Forced Air, Electric
Cooling
- Central Air, Ceiling Fan(s)
Appliances
- Included: Dishwasher, Free-Standing Electric Oven, Electric Water Heater
- Laundry: Laundry Room, W/D Hookup
Features
- High Speed Internet, Other Counters, Laminate Counters, Walk-In Closet(s), Walk-in Shower
- Flooring: Laminate
- Windows: Double Pane Windows
- Has basement: No
- Attic: Permanent Stairs
- Has fireplace: No
Interior area
- Total structure area: 1,252
- Total interior livable area: 1,252 sqft
- Finished area above ground: 1,252
- Finished area below ground: 0
Property
Parking
- Total spaces: 1.5
- Parking features: Covered, Private, Driveway
- Garage spaces: 1.5
- Carport spaces: 1.5
- Has uncovered spaces: Yes
Features
- Levels: One
- Stories: 1
- Patio & porch: Covered, Rear Porch, Front Porch, Deck
- Exterior features: Rain Gutters
- Fencing: Partial,Wood
- Has view: Yes
- View description: City
Lot
- Size: 9,583.2 Square Feet
- Dimensions: 65.5 x 145.5
- Features: Paved
Details
- Parcel number: 204018002007007000
Construction
Type & style
- Home type: SingleFamily
- Architectural style: Bungalow
- Property subtype: Single Family Residence
Materials
- Vinyl Siding
- Foundation: Block, Vapor Barrier, Poured Concrete, Permanent
- Roof: Asphalt
Condition
- Year built: 1910
Utilities & green energy
- Sewer: Public Sewer
- Water: Public
Community & HOA
Community
- Security: Fire Alarm
- Subdivision: Lawrence-Not in List
Location
- Region: Aurora
Financial & listing details
- Price per square foot: $135/sqft
- Tax assessed value: $6,380
- Annual tax amount: $345
- Date on market: 12/22/2025
- Listing terms: Cash,VA Loan,USDA/RD,Lease Purchase,FHA,Conventional
- Road surface type: Asphalt, Gravel
Estimated market value
$167,600
$159,000 - $176,000
$1,274/mo
Price history
Price history
| Date | Event | Price |
|---|---|---|
| 12/22/2025 | Listed for sale | $168,900+244.7%$135/sqft |
Source: | ||
| 8/15/2024 | Listing removed | $49,000$39/sqft |
Source: | ||
| 8/11/2024 | Price change | $49,000-16.9%$39/sqft |
Source: | ||
| 8/5/2024 | Listed for sale | $59,000$47/sqft |
Source: | ||
| 8/28/2018 | Sold | -- |
Source: Public Record Report a problem | ||
Public tax history
Public tax history
| Year | Property taxes | Tax assessment |
|---|---|---|
| 2024 | $322 +0.5% | $6,380 |
| 2023 | $320 +6% | $6,380 +6% |
| 2022 | $302 -0.1% | $6,020 |
Find assessor info on the county website
BuyAbility℠ payment
Est. payment
$800/mo
Principal & interest
$655
Property taxes
$86
Home insurance
$59
Climate risks
Neighborhood: 65605
Nearby schools
GreatSchools rating
- 5/10Robinson Intermediate SchoolGrades: 3-6Distance: 0.5 mi
- 2/10Aurora Jr. High SchoolGrades: 7-8Distance: 0.9 mi
- 3/10Aurora High SchoolGrades: 9-12Distance: 0.8 mi
Schools provided by the listing agent
- Elementary: Aurora
- Middle: Aurora
- High: Aurora
Source: SOMOMLS. This data may not be complete. We recommend contacting the local school district to confirm school assignments for this home.
- Loading
- Loading
