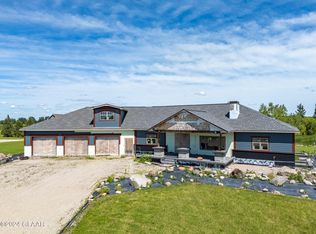Sold
Price Unknown
825 Ridgeview Rd NE, Thompson, ND 58278
5beds
4,654sqft
Residential, Single Family Residence
Built in 2009
2.46 Acres Lot
$846,500 Zestimate®
$--/sqft
$4,037 Estimated rent
Home value
$846,500
$770,000 - $931,000
$4,037/mo
Zestimate® history
Loading...
Owner options
Explore your selling options
What's special
Discover the perfect blend of convenience and tranquility with this 5 bedroom, 4 bathroom home on a peaceful lot right across from the GF Country Club. Inside, you'll find a layout perfect for entertaining. The kitchen has a large island, a walk-in pantry, and a space that opens up the living room with a stoned fireplace. The master suite has private laundry, a cozy fireplace, and a trayed ceiling. Don't miss your chance to experience the beauty, space, and peace in this property.
Zillow last checked: 8 hours ago
Listing updated: March 31, 2025 at 09:20am
Listed by:
Lisa Spicer 701-215-2796,
Berkshire Hathaway Homeservices Family Rea
Bought with:
Lisa Spicer, 8776
Berkshire Hathaway Homeservices Family Rea
Source: GFBMLS,MLS#: 25-171
Facts & features
Interior
Bedrooms & bathrooms
- Bedrooms: 5
- Bathrooms: 4
- Full bathrooms: 3
- 1/2 bathrooms: 1
Primary bedroom
- Description: Has it's own laundry and fireplace
- Level: Main
Bedroom
- Level: Main
Bedroom
- Level: Basement
Bedroom
- Level: Basement
Bedroom
- Level: Basement
Primary bathroom
- Description: Tub and shower
- Level: Main
Bathroom
- Description: Half bath
- Level: Main
Bathroom
- Level: Main
Bathroom
- Level: Basement
Dining room
- Description: Or office
- Level: Main
Family room
- Level: Basement
Kitchen
- Description: Beautiful view to yard, large island, walk in pantry
- Level: Main
Laundry
- Description: Lots of Cabinets
- Level: Main
Living room
- Description: Stone Fireplace
- Level: Main
Utility room
- Description: Can be accessed through the garage.
- Level: Basement
Heating
- Has Heating (Unspecified Type)
Features
- Windows: Window Treatments
- Number of fireplaces: 2
Interior area
- Total structure area: 4,654
- Total interior livable area: 4,654 sqft
- Finished area above ground: 2,327
Property
Parking
- Total spaces: 3
- Parking features: Garage Door Opener
- Attached garage spaces: 3
Features
- Patio & porch: Patio
Lot
- Size: 2.46 Acres
- Dimensions: 107,158
Details
- Parcel number: 3958010006000
Construction
Type & style
- Home type: SingleFamily
- Property subtype: Residential, Single Family Residence
Materials
- Hardboard
- Foundation: Concrete Perimeter
Condition
- Year built: 2009
Details
- Builder name: Affinity
Utilities & green energy
- Utilities for property: Air, Propane, Air Exchanger
Community & neighborhood
Location
- Region: Thompson
Price history
| Date | Event | Price |
|---|---|---|
| 3/27/2025 | Sold | -- |
Source: | ||
| 2/24/2025 | Contingent | $799,900$172/sqft |
Source: | ||
| 2/21/2025 | Listed for sale | $799,900$172/sqft |
Source: | ||
| 10/29/2008 | Sold | -- |
Source: Public Record Report a problem | ||
Public tax history
| Year | Property taxes | Tax assessment |
|---|---|---|
| 2024 | $6,603 +5.4% | $285,550 +6.5% |
| 2023 | $6,266 +20.6% | $268,100 +9.3% |
| 2022 | $5,195 +16.9% | $245,350 +9.1% |
Find assessor info on the county website
Neighborhood: 58278
Nearby schools
GreatSchools rating
- 9/10Discovery Elementary SchoolGrades: PK-5Distance: 4.1 mi
- 7/10Schroeder Middle SchoolGrades: 6-8Distance: 3.7 mi
- 6/10Red River High SchoolGrades: 9-12Distance: 4.9 mi
