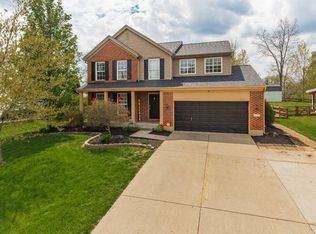Sold for $343,000
$343,000
825 Ridgepoint Dr, Independence, KY 41051
3beds
1,630sqft
Single Family Residence, Residential
Built in 2003
10,018.8 Square Feet Lot
$352,100 Zestimate®
$210/sqft
$2,220 Estimated rent
Home value
$352,100
$317,000 - $391,000
$2,220/mo
Zestimate® history
Loading...
Owner options
Explore your selling options
What's special
Beautifully updated home in the desirable Lakeview Subdivision! This home offers abundant storage throughout and a finished basement with a versatile bonus room—perfect for a home office, gym, or hobby space. Large primary bedroom with great bathroom & walk in closet. Enjoy outdoor living on the composite deck looking at your flat back yard. The kitchen has been tastefully updated with granite countertops, and the home features new windows and a newer HVAC system & roof. No HOA and USDA eligible! *IN MULTIPLES, REQUESTING HIGHEST & BEST BY MON 4/21 BY NOON SELLER RESERVES RIGHT TO ACCEPT OFFER PRIOR
Zillow last checked: 8 hours ago
Listing updated: December 19, 2025 at 07:38am
Listed by:
Erin Tarantino 513-551-9167,
Coldwell Banker Realty
Bought with:
Horan Group, 214982
Horan Rosenhagen Real Estate
Source: NKMLS,MLS#: 631656
Facts & features
Interior
Bedrooms & bathrooms
- Bedrooms: 3
- Bathrooms: 4
- Full bathrooms: 2
- 1/2 bathrooms: 2
Primary bedroom
- Features: Bath Adjoins
- Level: Second
- Area: 255
- Dimensions: 15 x 17
Bedroom 2
- Features: Carpet Flooring
- Level: Second
- Area: 132
- Dimensions: 12 x 11
Bedroom 3
- Features: Carpet Flooring
- Level: Second
- Area: 132
- Dimensions: 12 x 11
Other
- Features: Carpet Flooring
- Level: Basement
- Area: 153
- Dimensions: 17 x 9
Breakfast room
- Features: Bow Window(s)
- Level: First
- Area: 96
- Dimensions: 8 x 12
Dining room
- Features: Carpet Flooring
- Level: First
- Area: 132
- Dimensions: 11 x 12
Entry
- Features: Entrance Foyer
- Level: First
- Area: 28
- Dimensions: 4 x 7
Family room
- Features: Carpet Flooring
- Level: Lower
- Area: 299
- Dimensions: 23 x 13
Kitchen
- Level: First
- Area: 120
- Dimensions: 10 x 12
Living room
- Features: Carpet Flooring
- Level: First
- Area: 299
- Dimensions: 23 x 13
Heating
- Forced Air
Cooling
- Central Air
Appliances
- Included: Electric Oven, Electric Range, Dishwasher, Dryer, Refrigerator, Washer
- Laundry: In Basement
Features
- Kitchen Island, Granite Counters, Double Vanity
- Windows: Double Hung, Vinyl Frames
Interior area
- Total structure area: 1,630
- Total interior livable area: 1,630 sqft
Property
Parking
- Total spaces: 2
- Parking features: Garage, Off Street
- Garage spaces: 2
Features
- Levels: Two
- Stories: 2
- Patio & porch: Deck, Porch
Lot
- Size: 10,018 sqft
- Dimensions: 75 x 125
- Features: Cleared, Level
Details
- Parcel number: 0600001157.00
Construction
Type & style
- Home type: SingleFamily
- Architectural style: Traditional
- Property subtype: Single Family Residence, Residential
Materials
- Brick
- Foundation: Poured Concrete
- Roof: Shingle
Condition
- Existing Structure
- New construction: No
- Year built: 2003
Utilities & green energy
- Sewer: Public Sewer
- Water: Public
- Utilities for property: Natural Gas Available, Sewer Available, Water Available
Community & neighborhood
Location
- Region: Independence
Other
Other facts
- Road surface type: Paved
Price history
| Date | Event | Price |
|---|---|---|
| 5/9/2025 | Sold | $343,000+3.9%$210/sqft |
Source: | ||
| 4/21/2025 | Pending sale | $330,000$202/sqft |
Source: | ||
| 4/18/2025 | Listed for sale | $330,000+46.7%$202/sqft |
Source: | ||
| 9/9/2019 | Sold | $224,900$138/sqft |
Source: Public Record Report a problem | ||
| 9/6/2019 | Listed for sale | $224,900$138/sqft |
Source: Pivot Realty Group #529294 Report a problem | ||
Public tax history
| Year | Property taxes | Tax assessment |
|---|---|---|
| 2022 | $2,879 -1.5% | $224,900 |
| 2021 | $2,923 -20.4% | $224,900 |
| 2020 | $3,670 | $224,900 +27.4% |
Find assessor info on the county website
Neighborhood: 41051
Nearby schools
GreatSchools rating
- 6/10White's Tower Elementary SchoolGrades: PK-5Distance: 2.1 mi
- 6/10Woodland Middle SchoolGrades: 6-8Distance: 3.1 mi
- 6/10Scott High SchoolGrades: 9-12Distance: 3.2 mi
Schools provided by the listing agent
- Elementary: Whites Tower Elementary
- Middle: Woodland Middle School
- High: Scott High
Source: NKMLS. This data may not be complete. We recommend contacting the local school district to confirm school assignments for this home.

Get pre-qualified for a loan
At Zillow Home Loans, we can pre-qualify you in as little as 5 minutes with no impact to your credit score.An equal housing lender. NMLS #10287.
