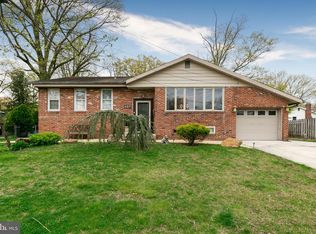Sold for $420,000 on 06/06/23
$420,000
825 Richard Rd, Cherry Hill, NJ 08034
4beds
1,486sqft
Single Family Residence
Built in 1956
8,377 Square Feet Lot
$476,000 Zestimate®
$283/sqft
$3,421 Estimated rent
Home value
$476,000
$452,000 - $500,000
$3,421/mo
Zestimate® history
Loading...
Owner options
Explore your selling options
What's special
Multiple offers received. Highest and best offers requested by noon on Wednesday, April 26th. This one is move-in ready. Sellers have enjoyed this home for years, but it's time to downsize. Many upgrades have been made over the years. Kitchen was remodeled 7-8 years ago and the half bath 5 years ago. The heat and A/C were replaced with a high efficiency system 4 years ago, and the lower level was waterproofed 7 years ago and now has two sump pumps. Most windows have been replaced at some point and the water heater was just replaced last month. New wall to wall carpeting was installed in the family room in the last week or two and the lower level bedroom/office has luxury vinyl flooring. There are two fireplaces - a gas f/p in the living room and a wood f/p in the family room. There is roughly 2100 +/- square feet of living space on two levels. The unfinished basement space has a workshop, utility area, laundry room and an exit to the side yard at the back. Finally, you'll find an extra wide driveway with newer concrete leading to an oversized one-car garage with loft storage, a 3 year old composite deck and a fenced back yard with mature landscaping and a small shed, just in time for the warmer months. This location couldn't be more convenient and Cherry Hill Schools are among the best. All appliances are included. Check out the builder's marketing flyer from 1956 +/-.
Zillow last checked: 9 hours ago
Listing updated: June 07, 2023 at 02:07pm
Listed by:
Linda Burke 609-320-0112,
RE/MAX ONE Realty-Moorestown
Bought with:
Tara Hendricks, 1537738
Keller Williams - Main Street
Source: Bright MLS,MLS#: NJCD2045918
Facts & features
Interior
Bedrooms & bathrooms
- Bedrooms: 4
- Bathrooms: 3
- Full bathrooms: 2
- 1/2 bathrooms: 1
- Main level bathrooms: 2
- Main level bedrooms: 3
Basement
- Area: 685
Heating
- Forced Air, Natural Gas
Cooling
- Central Air, Electric
Appliances
- Included: Microwave, Cooktop, Dishwasher, Refrigerator, Oven, Stainless Steel Appliance(s), Washer, Dryer, Gas Water Heater
- Laundry: In Basement, Laundry Room
Features
- Attic, Attic/House Fan, Breakfast Area, Built-in Features, Pantry, Primary Bath(s), Bathroom - Stall Shower, Bathroom - Tub Shower, Upgraded Countertops, Dry Wall
- Flooring: Carpet, Ceramic Tile, Hardwood, Luxury Vinyl, Marble, Wood
- Basement: Drainage System,Full,Partially Finished,Sump Pump,Workshop
- Number of fireplaces: 2
- Fireplace features: Gas/Propane, Wood Burning
Interior area
- Total structure area: 2,171
- Total interior livable area: 1,486 sqft
- Finished area above ground: 1,486
- Finished area below ground: 0
Property
Parking
- Total spaces: 3
- Parking features: Storage, Garage Faces Front, Garage Door Opener, Oversized, Driveway, Attached, Off Street, On Street
- Attached garage spaces: 1
- Uncovered spaces: 2
- Details: Garage Sqft: 275
Accessibility
- Accessibility features: None
Features
- Levels: Bi-Level,Two
- Stories: 2
- Patio & porch: Deck
- Pool features: None
Lot
- Size: 8,377 sqft
- Dimensions: 67.00 x 125.00
Details
- Additional structures: Above Grade, Below Grade
- Parcel number: 0900339 3000024
- Zoning: RESIDENTIAL
- Special conditions: Standard
Construction
Type & style
- Home type: SingleFamily
- Property subtype: Single Family Residence
Materials
- Frame
- Foundation: Block
- Roof: Shingle
Condition
- Very Good
- New construction: No
- Year built: 1956
Utilities & green energy
- Sewer: Public Sewer
- Water: Public
Community & neighborhood
Security
- Security features: Monitored
Location
- Region: Cherry Hill
- Subdivision: Kingston
- Municipality: CHERRY HILL TWP
Other
Other facts
- Listing agreement: Exclusive Right To Sell
- Listing terms: FHA,Cash,Conventional,VA Loan
- Ownership: Fee Simple
Price history
| Date | Event | Price |
|---|---|---|
| 6/6/2023 | Sold | $420,000+16.7%$283/sqft |
Source: | ||
| 5/3/2023 | Pending sale | $359,900$242/sqft |
Source: | ||
| 4/27/2023 | Contingent | $359,900$242/sqft |
Source: | ||
| 4/22/2023 | Listed for sale | $359,900$242/sqft |
Source: | ||
Public tax history
| Year | Property taxes | Tax assessment |
|---|---|---|
| 2025 | $7,948 | $192,300 |
| 2024 | $7,948 -1.6% | $192,300 |
| 2023 | $8,080 +2.8% | $192,300 |
Find assessor info on the county website
Neighborhood: Barclay-Kingston
Nearby schools
GreatSchools rating
- 6/10Kingston Elementary SchoolGrades: K-5Distance: 0.3 mi
- 4/10John A Carusi Middle SchoolGrades: 6-8Distance: 1.2 mi
- 5/10Cherry Hill High-West High SchoolGrades: 9-12Distance: 1.7 mi
Schools provided by the listing agent
- District: Cherry Hill Township Public Schools
Source: Bright MLS. This data may not be complete. We recommend contacting the local school district to confirm school assignments for this home.

Get pre-qualified for a loan
At Zillow Home Loans, we can pre-qualify you in as little as 5 minutes with no impact to your credit score.An equal housing lender. NMLS #10287.
Sell for more on Zillow
Get a free Zillow Showcase℠ listing and you could sell for .
$476,000
2% more+ $9,520
With Zillow Showcase(estimated)
$485,520