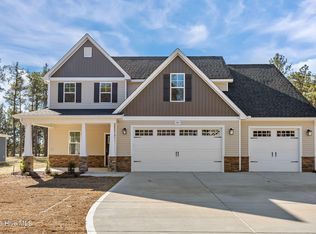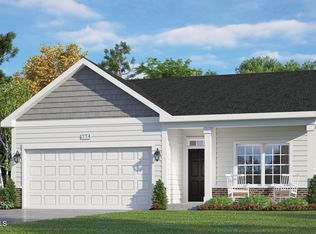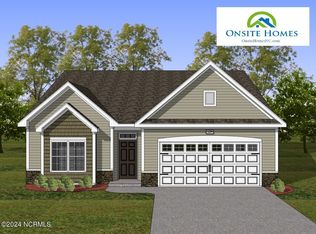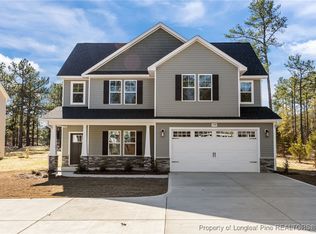Sold for $388,000
$388,000
825 Quewhiffle Road, Aberdeen, NC 28315
3beds
1,275sqft
Single Family Residence
Built in 1965
5.9 Acres Lot
$388,100 Zestimate®
$304/sqft
$1,536 Estimated rent
Home value
$388,100
$369,000 - $408,000
$1,536/mo
Zestimate® history
Loading...
Owner options
Explore your selling options
What's special
825 Quewhiffle Road is nestled just beyond the city limits on a generous 5+ acre lot in Aberdeen. This charming ranch-style home features hardwood floors throughout both the living area and the bedrooms. It offers three bedrooms and two bathrooms, along with an attached carport. The kitchen is well-appointed with modern appliances and ample counter space, perfect for preparing meals and entertaining guests. Lots of windows throughout the home allow natural light to flood the rooms, creating a warm and inviting atmosphere. Outside, the expansive lot offers plenty of space for outdoor activities and gardening. The surrounding trees provide privacy and a serene backdrop for relaxing evenings on the screened porch. With its charming features and peaceful location, 825 Quewhiffle is an ideal retreat for those seeking a blend of comfort and tranquility. Bring your chickens, dogs, and horses! This property does not have city taxes and is ready for you to make it your own!
Zillow last checked: 8 hours ago
Listing updated: April 01, 2025 at 11:20am
Listed by:
Brittany Paschal 910-315-9998,
Front Runner Realty Group
Bought with:
Brittany Paschal, 282939
Front Runner Realty Group
Source: Hive MLS,MLS#: 100475723 Originating MLS: Mid Carolina Regional MLS
Originating MLS: Mid Carolina Regional MLS
Facts & features
Interior
Bedrooms & bathrooms
- Bedrooms: 3
- Bathrooms: 2
- Full bathrooms: 2
Primary bedroom
- Description: Has it's own bathroom access
- Level: Main
- Dimensions: 134 x 113
Bedroom 2
- Level: Main
- Dimensions: 134 x 115
Bedroom 3
- Level: Main
- Dimensions: 116 x 115
Kitchen
- Level: Main
- Dimensions: 174 x 132
Living room
- Level: Main
- Dimensions: 174 x 117
Heating
- Heat Pump, Electric
Cooling
- Central Air, Heat Pump
Appliances
- Included: Vented Exhaust Fan, Electric Oven, Dishwasher
- Laundry: Dryer Hookup, Washer Hookup
Features
- Master Downstairs
- Flooring: Laminate, Tile, Wood
- Basement: None
- Attic: None
- Has fireplace: No
- Fireplace features: None
Interior area
- Total structure area: 1,275
- Total interior livable area: 1,275 sqft
Property
Parking
- Parking features: Attached, Covered, Gravel
- Has attached garage: Yes
Features
- Levels: One
- Stories: 1
- Patio & porch: Porch, Screened
- Fencing: None
Lot
- Size: 5.90 Acres
- Dimensions: 355 x 827 x 387 x 226 x 210 x 402
- Features: Open Lot, Wooded
Details
- Additional structures: Shed(s)
- Parcel number: 584780001045
- Zoning: NA
- Special conditions: Standard
Construction
Type & style
- Home type: SingleFamily
- Property subtype: Single Family Residence
Materials
- Brick
- Foundation: Crawl Space
- Roof: Metal
Condition
- New construction: No
- Year built: 1965
Utilities & green energy
- Sewer: Septic Tank
- Water: Public
- Utilities for property: Water Available
Community & neighborhood
Location
- Region: Aberdeen
- Subdivision: Not In Subdivision
Other
Other facts
- Listing agreement: Exclusive Right To Sell
- Listing terms: Cash,FHA,USDA Loan,VA Loan
- Road surface type: Paved
Price history
| Date | Event | Price |
|---|---|---|
| 12/4/2025 | Sold | $388,000+88.3%$304/sqft |
Source: Public Record Report a problem | ||
| 7/1/2025 | Sold | $206,000-39.4%$162/sqft |
Source: Public Record Report a problem | ||
| 6/11/2025 | Listing removed | $1,695$1/sqft |
Source: Zillow Rentals Report a problem | ||
| 5/31/2025 | Listed for rent | $1,695-0.3%$1/sqft |
Source: Zillow Rentals Report a problem | ||
| 5/30/2025 | Listing removed | $1,700$1/sqft |
Source: Zillow Rentals Report a problem | ||
Public tax history
| Year | Property taxes | Tax assessment |
|---|---|---|
| 2025 | $1,237 | $133,430 |
| 2024 | $1,237 | $133,430 |
| 2023 | $1,237 +1.1% | $133,430 |
Find assessor info on the county website
Neighborhood: 28315
Nearby schools
GreatSchools rating
- 3/10West Hoke ElementaryGrades: PK-5Distance: 8.7 mi
- 6/10West Hoke MiddleGrades: 6-8Distance: 11.1 mi
- 5/10Hoke County HighGrades: 9-12Distance: 12.3 mi
Schools provided by the listing agent
- Elementary: West Hoke
- Middle: West Hoke
- High: Hoke County High
Source: Hive MLS. This data may not be complete. We recommend contacting the local school district to confirm school assignments for this home.
Get pre-qualified for a loan
At Zillow Home Loans, we can pre-qualify you in as little as 5 minutes with no impact to your credit score.An equal housing lender. NMLS #10287.
Sell for more on Zillow
Get a Zillow Showcase℠ listing at no additional cost and you could sell for .
$388,100
2% more+$7,762
With Zillow Showcase(estimated)$395,862



