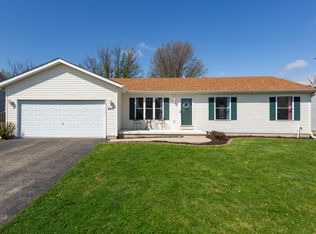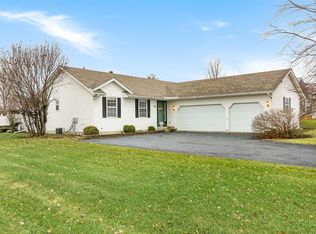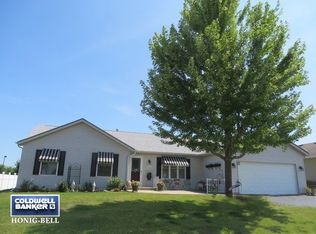Closed
$289,900
825 Quail Run, Dekalb, IL 60115
4beds
--sqft
Single Family Residence
Built in 1999
-- sqft lot
$300,400 Zestimate®
$--/sqft
$2,670 Estimated rent
Home value
$300,400
$237,000 - $382,000
$2,670/mo
Zestimate® history
Loading...
Owner options
Explore your selling options
What's special
4 Bed 3 Full bath Ranch with a 2 car garage. Updated and move-in ready. New carpet and paint throughout. Tons of cabinet space in the kitchen. Brand new stainless steel appliance suite. Granite counter tops. Eating area that opens to concrete patio and deck. New luxury vinyl plank flooring. Vaulted ceilings in living room. Nicely sized master bedroom with master bath. Ceiling fans in bedrooms Full finished basement with large family room, fourth bedroom, and full bath. Large yard with a shed for additional storage. Come take a look today!
Zillow last checked: 8 hours ago
Listing updated: April 15, 2025 at 04:53am
Listing courtesy of:
Michael Ruffatto 815-405-9954,
Protech Realty
Bought with:
Peter Petrov
Real People Realty
Source: MRED as distributed by MLS GRID,MLS#: 12307718
Facts & features
Interior
Bedrooms & bathrooms
- Bedrooms: 4
- Bathrooms: 3
- Full bathrooms: 3
Primary bedroom
- Features: Flooring (Carpet), Bathroom (Full)
- Level: Main
- Area: 180 Square Feet
- Dimensions: 15X12
Bedroom 2
- Features: Flooring (Carpet)
- Level: Main
- Area: 90 Square Feet
- Dimensions: 10X9
Bedroom 3
- Features: Flooring (Carpet)
- Level: Main
- Area: 90 Square Feet
- Dimensions: 10X9
Bedroom 4
- Level: Basement
- Area: 192 Square Feet
- Dimensions: 12X16
Family room
- Features: Flooring (Carpet)
- Level: Basement
- Area: 300 Square Feet
- Dimensions: 12X25
Kitchen
- Features: Kitchen (Eating Area-Breakfast Bar), Flooring (Wood Laminate)
- Level: Main
- Area: 190 Square Feet
- Dimensions: 19X10
Living room
- Level: Main
- Area: 272 Square Feet
- Dimensions: 16X17
Recreation room
- Level: Basement
- Area: 300 Square Feet
- Dimensions: 12X25
Heating
- Natural Gas, Forced Air
Cooling
- Central Air
Appliances
- Included: Range, Microwave, Dishwasher, Refrigerator, Stainless Steel Appliance(s)
Features
- Basement: Finished,Full
Interior area
- Total structure area: 0
Property
Parking
- Total spaces: 2
- Parking features: Asphalt, On Site, Attached, Garage
- Attached garage spaces: 2
Accessibility
- Accessibility features: No Disability Access
Features
- Stories: 1
Lot
- Dimensions: 85X63X59X125X99
- Features: Corner Lot
Details
- Parcel number: 0828201001
- Special conditions: None
Construction
Type & style
- Home type: SingleFamily
- Architectural style: Ranch
- Property subtype: Single Family Residence
Materials
- Vinyl Siding
- Foundation: Concrete Perimeter
- Roof: Asphalt
Condition
- New construction: No
- Year built: 1999
Utilities & green energy
- Electric: 200+ Amp Service
- Sewer: Public Sewer
- Water: Public
Community & neighborhood
Community
- Community features: Sidewalks, Street Paved
Location
- Region: Dekalb
HOA & financial
HOA
- Services included: None
Other
Other facts
- Listing terms: Conventional
- Ownership: Fee Simple
Price history
| Date | Event | Price |
|---|---|---|
| 4/14/2025 | Sold | $289,900 |
Source: | ||
| 4/11/2025 | Pending sale | $289,900 |
Source: | ||
| 3/12/2025 | Contingent | $289,900 |
Source: | ||
| 3/10/2025 | Listed for sale | $289,900+38.1% |
Source: | ||
| 3/19/2007 | Sold | $209,900 |
Source: | ||
Public tax history
| Year | Property taxes | Tax assessment |
|---|---|---|
| 2024 | $5,670 +7.5% | $71,164 +14.7% |
| 2023 | $5,276 +3.1% | $62,049 +9.5% |
| 2022 | $5,119 -1.9% | $56,650 +6.6% |
Find assessor info on the county website
Neighborhood: 60115
Nearby schools
GreatSchools rating
- 1/10Tyler Elementary SchoolGrades: K-5Distance: 0.6 mi
- 3/10Huntley Middle SchoolGrades: 6-8Distance: 1.3 mi
- 3/10De Kalb High SchoolGrades: 9-12Distance: 2.5 mi
Schools provided by the listing agent
- District: 428
Source: MRED as distributed by MLS GRID. This data may not be complete. We recommend contacting the local school district to confirm school assignments for this home.

Get pre-qualified for a loan
At Zillow Home Loans, we can pre-qualify you in as little as 5 minutes with no impact to your credit score.An equal housing lender. NMLS #10287.


