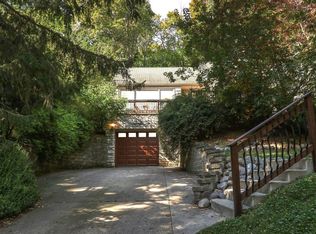Closed
$382,000
825 Post RD, Brookfield, WI 53005
3beds
1,804sqft
Single Family Residence
Built in 1947
0.35 Acres Lot
$-- Zestimate®
$212/sqft
$2,769 Estimated rent
Home value
Not available
Estimated sales range
Not available
$2,769/mo
Zestimate® history
Loading...
Owner options
Explore your selling options
What's special
Welcome home to Brookfield! This Cape Cod is located off of the 7th fairway of Brookfield Hills Golf Course. Updated kitchen and Livingroom with new gas fireplace welcome tons of light in this beautiful space. Kitchen features new cabinets, stainless steel appliances (2yrs old), Granite countertops and a Garden window for home grown herbs. Hardwood floors throughout home, updated windows, electric, plumbing, 2 1/2 car heated garage. Outdoor you will find a beautiful wooded lot, brick patio and upper walk-out deck over garage.
Zillow last checked: 8 hours ago
Listing updated: June 17, 2023 at 06:06am
Listed by:
Connie Cummings 414-350-4866,
Keller Williams Realty-Lake Country
Bought with:
Jay Schmidt Group*
Source: WIREX MLS,MLS#: 1824684 Originating MLS: Metro MLS
Originating MLS: Metro MLS
Facts & features
Interior
Bedrooms & bathrooms
- Bedrooms: 3
- Bathrooms: 2
- Full bathrooms: 2
- Main level bedrooms: 1
Primary bedroom
- Level: Upper
- Area: 165
- Dimensions: 15 x 11
Bedroom 2
- Level: Upper
- Area: 108
- Dimensions: 12 x 9
Bedroom 3
- Level: Main
- Area: 99
- Dimensions: 11 x 9
Bathroom
- Features: Ceramic Tile, Shower Over Tub, Shower Stall
Dining room
- Level: Main
- Area: 143
- Dimensions: 13 x 11
Family room
- Level: Main
- Area: 209
- Dimensions: 19 x 11
Kitchen
- Level: Main
- Area: 132
- Dimensions: 12 x 11
Living room
- Level: Upper
- Area: 418
- Dimensions: 22 x 19
Heating
- Natural Gas, Forced Air
Cooling
- Central Air
Appliances
- Included: Dishwasher, Disposal, Dryer, Microwave, Oven, Range, Refrigerator, Washer
Features
- High Speed Internet, Cathedral/vaulted ceiling
- Flooring: Wood or Sim.Wood Floors
- Basement: 8'+ Ceiling,Block,Full,Sump Pump,Walk-Out Access
Interior area
- Total structure area: 1,804
- Total interior livable area: 1,804 sqft
- Finished area above ground: 1,804
Property
Parking
- Total spaces: 2.5
- Parking features: Basement Access, Built-in under Home, Garage Door Opener, Heated Garage, Attached, 2 Car, 1 Space
- Attached garage spaces: 2.5
Features
- Levels: Two
- Stories: 2
- Patio & porch: Deck, Patio
Lot
- Size: 0.35 Acres
- Features: Wooded
Details
- Parcel number: BR C1143031001
- Zoning: residential
Construction
Type & style
- Home type: SingleFamily
- Architectural style: Cape Cod
- Property subtype: Single Family Residence
Materials
- Wood Siding
Condition
- 21+ Years
- New construction: No
- Year built: 1947
Utilities & green energy
- Sewer: Public Sewer
- Water: Public
Community & neighborhood
Location
- Region: Brookfield
- Municipality: Brookfield
Price history
| Date | Event | Price |
|---|---|---|
| 9/21/2025 | Listing removed | $429,900$238/sqft |
Source: | ||
| 8/11/2025 | Price change | $429,900-0.5%$238/sqft |
Source: | ||
| 7/16/2025 | Price change | $431,900-0.8%$239/sqft |
Source: | ||
| 7/1/2025 | Price change | $435,500-1%$241/sqft |
Source: | ||
| 5/30/2025 | Price change | $439,900-1%$244/sqft |
Source: | ||
Public tax history
| Year | Property taxes | Tax assessment |
|---|---|---|
| 2023 | $4,297 +2% | $371,200 +30.1% |
| 2022 | $4,211 -5.9% | $285,400 |
| 2021 | $4,473 +3.1% | $285,400 +6.2% |
Find assessor info on the county website
Neighborhood: 53005
Nearby schools
GreatSchools rating
- 8/10Swanson Elementary SchoolGrades: PK-5Distance: 0.9 mi
- 8/10Wisconsin Hills Middle SchoolGrades: 6-8Distance: 1.8 mi
- 10/10Brookfield Central High SchoolGrades: 9-12Distance: 2.4 mi
Schools provided by the listing agent
- Elementary: Swanson
- Middle: Wisconsin Hills
- High: Brookfield Central
- District: Elmbrook
Source: WIREX MLS. This data may not be complete. We recommend contacting the local school district to confirm school assignments for this home.

Get pre-qualified for a loan
At Zillow Home Loans, we can pre-qualify you in as little as 5 minutes with no impact to your credit score.An equal housing lender. NMLS #10287.
