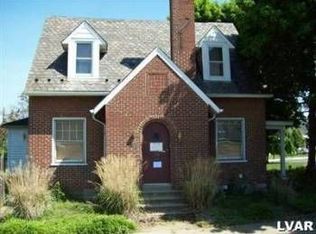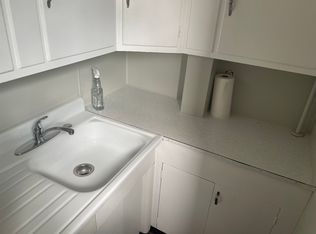Sold for $350,000
$350,000
825 Old Philadelphia Rd, Easton, PA 18042
3beds
3,191sqft
Single Family Residence
Built in 1951
0.47 Acres Lot
$353,000 Zestimate®
$110/sqft
$2,468 Estimated rent
Home value
$353,000
$314,000 - $395,000
$2,468/mo
Zestimate® history
Loading...
Owner options
Explore your selling options
What's special
JUST REDUCED! Versatile property with endless possibilities in Easton. Prime location just minutes from major highways. Features include large lot , attached 2-car garage, off-street parking, handicap ramp, and an adaptable floor plan.
The layout allows for easy separation into office and residential space by closing off two interior doors. For residential investors, the property can be converted into two apartments by simply adding a kitchen upstairs and a bathroom downstairs. Plumbing is already in place for both. The property had key updates completed including a new roof, oil tank, and more. Offering solid structure with no major work needed. Selling as-is . An official inspection by the City of Easton is available including a BNI. Minimal changes are outlined depending on how the property will be used. A great opportunity for owner-occupants or investors to capitalize on this property's flexibility and future potential. Property includes both lots 6 and 7 in Block 21. Lot 7 is called 805 Old Philadelphia Rd. Combined lots equal approximately .43 acres. Building offers 14 total rooms and 1and1/2 baths
Zillow last checked: 8 hours ago
Listing updated: December 31, 2025 at 11:07am
Listed by:
Carol A. Ronckovitz 908-454-1717,
Weichert Co Realtors
Bought with:
Eva Hrousis, AB067054
Coldwell Banker Residential
Source: GLVR,MLS#: 758292 Originating MLS: Lehigh Valley MLS
Originating MLS: Lehigh Valley MLS
Facts & features
Interior
Bedrooms & bathrooms
- Bedrooms: 3
- Bathrooms: 2
- Full bathrooms: 1
- 1/2 bathrooms: 1
Bedroom
- Description: bedroom
- Level: First
- Dimensions: 9.10 x 11.90
Bedroom
- Description: bedroom
- Level: First
- Dimensions: 8.90 x 12.00
Bedroom
- Description: bedroom
- Level: First
- Dimensions: 8.60 x 11.90
Breakfast room nook
- Level: Lower
- Dimensions: 11.30 x 10.10
Den
- Level: First
- Dimensions: 7.30 x 7.40
Den
- Level: First
- Dimensions: 8.30 x 11.90
Den
- Level: Lower
- Dimensions: 14.20 x 9.90
Other
- Level: First
- Dimensions: 7.40 x 8.50
Half bath
- Level: First
- Dimensions: 7.11 x 7.40
Kitchen
- Level: Lower
- Dimensions: 13.00 x 11.10
Other
- Description: Could be Kitchen, plumbing still available
- Level: First
- Dimensions: 11.40 x 11.90
Other
- Description: currently used as a reception area
- Level: First
- Dimensions: 7.10 x 8.40
Other
- Description: currently used as a sitting room
- Level: First
- Dimensions: 12.00 x 7.20
Other
- Description: currently used as a treatment area
- Level: First
- Dimensions: 12.00 x 4.50
Other
- Description: currently used as an exam room
- Level: First
- Dimensions: 11.90 x 8.10
Other
- Description: spare room
- Level: First
- Dimensions: 5.90 x 15.10
Other
- Level: Lower
- Dimensions: 11.30 x 7.10
Other
- Description: office
- Level: First
- Dimensions: 11.90 x 12.00
Recreation
- Level: Lower
- Dimensions: 21.00 x 12.30
Heating
- Forced Air, Oil
Cooling
- Central Air
Appliances
- Included: Electric Oven, Electric Range, Oil Water Heater, Refrigerator
Features
- Dining Area, Eat-in Kitchen, Home Office, In-Law Floorplan, Kitchen Island
- Flooring: Hardwood, Laminate, Resilient
- Basement: Exterior Entry,Full,Finished,Other,Walk-Out Access,Rec/Family Area
Interior area
- Total interior livable area: 3,191 sqft
- Finished area above ground: 2,399
- Finished area below ground: 792
Property
Parking
- Total spaces: 2
- Parking features: Built In, Driveway, Garage, Off Street, On Street
- Garage spaces: 2
- Has uncovered spaces: Yes
Features
- Stories: 2
- Patio & porch: Covered, Deck, Patio, Porch
- Exterior features: Deck, Handicap Accessible, Porch, Patio
Lot
- Size: 0.47 Acres
- Dimensions: .4338 acres
- Features: Not In Subdivision
Details
- Parcel number: M9NE2A216 0310
- Zoning: R-Md-Res-Med *
- Special conditions: None
Construction
Type & style
- Home type: SingleFamily
- Architectural style: Ranch,Raised Ranch
- Property subtype: Single Family Residence
Materials
- Vinyl Siding
- Roof: Asphalt,Fiberglass
Condition
- Year built: 1951
Utilities & green energy
- Sewer: Public Sewer
- Water: Public
Community & neighborhood
Location
- Region: Easton
- Subdivision: Not in Development
Other
Other facts
- Listing terms: Cash,Conventional
- Ownership type: Fee Simple
Price history
| Date | Event | Price |
|---|---|---|
| 12/4/2025 | Sold | $350,000-4.1%$110/sqft |
Source: | ||
| 10/31/2025 | Pending sale | $365,000$114/sqft |
Source: | ||
| 8/28/2025 | Price change | $365,000-2.7%$114/sqft |
Source: | ||
| 8/6/2025 | Price change | $375,000-2.3%$118/sqft |
Source: | ||
| 7/19/2025 | Price change | $384,000-3.8%$120/sqft |
Source: | ||
Public tax history
Tax history is unavailable.
Neighborhood: SouthSide
Nearby schools
GreatSchools rating
- 4/10Cheston El SchoolGrades: K-5Distance: 0.3 mi
- 5/10Easton Area Middle SchoolGrades: 6-8Distance: 2.2 mi
- 3/10Easton Area High SchoolGrades: 9-12Distance: 2.3 mi
Schools provided by the listing agent
- Middle: Easton
- High: Easton
- District: Easton
Source: GLVR. This data may not be complete. We recommend contacting the local school district to confirm school assignments for this home.
Get a cash offer in 3 minutes
Find out how much your home could sell for in as little as 3 minutes with a no-obligation cash offer.
Estimated market value
$353,000

