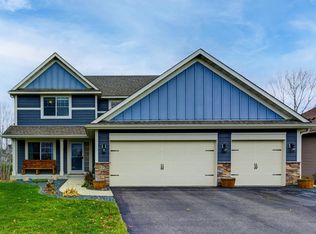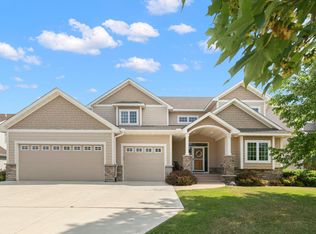Closed
$473,000
825 Old Bridge Way, Jordan, MN 55352
4beds
3,444sqft
Single Family Residence
Built in 2006
0.25 Acres Lot
$481,000 Zestimate®
$137/sqft
$2,901 Estimated rent
Home value
$481,000
$447,000 - $519,000
$2,901/mo
Zestimate® history
Loading...
Owner options
Explore your selling options
What's special
Experience the ease of one-level living in this beautifully designed home. The main floor features a spacious, sun-filled layout with generous living areas and a luxurious owner's suite. The wide-open main level creates a warm, welcoming atmosphere that’s perfect for everyday living or entertaining guests.
Step out onto the south-facing deck, which offers the serene sensation of being right on the water. Or enjoy cozy evenings around the fire on the concrete patio, ideally positioned to take in the natural beauty of this walkout lot.
There’s room to grow with a partially finished lower level, giving you the potential to expand your living space to suit your needs. An oversized, heated garage with 8-foot doors provides ample storage and is ideal for a boat or larger vehicles.
Nestled on a quiet cul-de-sac, the property offers peace and privacy—and it’s just blocks away from a fantastic park.
Zillow last checked: 8 hours ago
Listing updated: July 17, 2025 at 08:20am
Listed by:
Jonathan D Miller 612-229-2622,
RE/MAX Results
Bought with:
NON-RMLS
Non-MLS
Source: NorthstarMLS as distributed by MLS GRID,MLS#: 6688506
Facts & features
Interior
Bedrooms & bathrooms
- Bedrooms: 4
- Bathrooms: 3
- Full bathrooms: 2
- 3/4 bathrooms: 1
Bedroom 1
- Level: Main
- Area: 154 Square Feet
- Dimensions: 11x14
Bedroom 2
- Level: Main
- Area: 255 Square Feet
- Dimensions: 15x17
Bedroom 3
- Level: Lower
- Area: 154 Square Feet
- Dimensions: 11x14
Bedroom 4
- Level: Lower
- Area: 288 Square Feet
- Dimensions: 16x18
Deck
- Level: Main
- Area: 345 Square Feet
- Dimensions: 15x23
Dining room
- Level: Main
- Area: 160 Square Feet
- Dimensions: 10x16
Family room
- Level: Lower
- Area: 714 Square Feet
- Dimensions: 21x34
Foyer
- Level: Main
- Area: 77 Square Feet
- Dimensions: 7x11
Kitchen
- Level: Main
- Area: 182 Square Feet
- Dimensions: 13x14
Living room
- Level: Main
- Area: 187 Square Feet
- Dimensions: 11x17
Patio
- Level: Lower
- Area: 299 Square Feet
- Dimensions: 13x23
Storage
- Level: Lower
- Area: 207 Square Feet
- Dimensions: 9x23
Heating
- Forced Air, Fireplace(s)
Cooling
- Central Air
Appliances
- Included: Air-To-Air Exchanger, Dishwasher, Disposal, Dryer, Gas Water Heater, Water Filtration System, Water Osmosis System, Microwave, Range, Refrigerator, Stainless Steel Appliance(s), Washer, Water Softener Owned
Features
- Basement: Daylight,Full,Partially Finished,Storage Space,Walk-Out Access
- Number of fireplaces: 1
- Fireplace features: Gas, Living Room
Interior area
- Total structure area: 3,444
- Total interior livable area: 3,444 sqft
- Finished area above ground: 1,722
- Finished area below ground: 729
Property
Parking
- Total spaces: 3
- Parking features: Attached, Concrete, Garage, Garage Door Opener, Heated Garage, Insulated Garage
- Attached garage spaces: 3
- Has uncovered spaces: Yes
- Details: Garage Dimensions (28x31), Garage Door Height (8)
Accessibility
- Accessibility features: None
Features
- Levels: One
- Stories: 1
- Patio & porch: Deck, Front Porch, Patio, Porch
- Pool features: None
- Fencing: None
- Waterfront features: Pond
Lot
- Size: 0.25 Acres
- Dimensions: 75 x 154
- Features: Many Trees
Details
- Additional structures: Storage Shed
- Foundation area: 1722
- Parcel number: 220750270
- Zoning description: Residential-Single Family
Construction
Type & style
- Home type: SingleFamily
- Property subtype: Single Family Residence
Materials
- Brick/Stone, Fiber Cement, Block
- Roof: Age Over 8 Years,Asphalt
Condition
- Age of Property: 19
- New construction: No
- Year built: 2006
Utilities & green energy
- Electric: 200+ Amp Service
- Gas: Electric, Natural Gas
- Sewer: City Sewer/Connected
- Water: City Water/Connected
Community & neighborhood
Location
- Region: Jordan
- Subdivision: Stonebridge Of Jordan
HOA & financial
HOA
- Has HOA: No
Other
Other facts
- Road surface type: Paved
Price history
| Date | Event | Price |
|---|---|---|
| 7/16/2025 | Sold | $473,000-2.5%$137/sqft |
Source: | ||
| 6/13/2025 | Pending sale | $485,000$141/sqft |
Source: | ||
| 5/16/2025 | Price change | $485,000-3%$141/sqft |
Source: | ||
| 4/25/2025 | Listed for sale | $500,000+63.9%$145/sqft |
Source: | ||
| 1/23/2015 | Sold | $305,000-2.2%$89/sqft |
Source: | ||
Public tax history
| Year | Property taxes | Tax assessment |
|---|---|---|
| 2025 | $5,824 +3.8% | $443,600 -3.8% |
| 2024 | $5,612 +5.1% | $461,100 +7.2% |
| 2023 | $5,342 +2.5% | $430,100 -2.9% |
Find assessor info on the county website
Neighborhood: 55352
Nearby schools
GreatSchools rating
- 7/10Jordan Elementary SchoolGrades: PK-4Distance: 0.8 mi
- 7/10Jordan High SchoolGrades: 8-12Distance: 0.8 mi
- 8/10Jordan Middle SchoolGrades: 5-8Distance: 0.9 mi
Get a cash offer in 3 minutes
Find out how much your home could sell for in as little as 3 minutes with a no-obligation cash offer.
Estimated market value
$481,000

