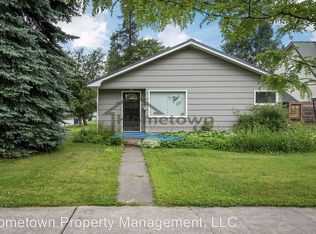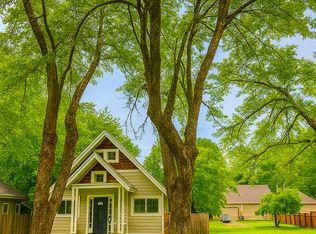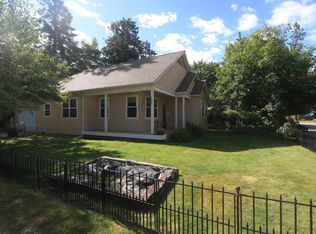Sold on 06/15/23
Price Unknown
825 Oak St, Sandpoint, ID 83864
4beds
1baths
1,648sqft
Single Family Residence
Built in 1910
6,969.6 Square Feet Lot
$467,200 Zestimate®
$--/sqft
$1,892 Estimated rent
Home value
$467,200
$430,000 - $509,000
$1,892/mo
Zestimate® history
Loading...
Owner options
Explore your selling options
What's special
Location, location! Extremely rare opportunity! This charming 4bd/1bath, 1648 sqft. classic Sandpoint home, built in 1910, is located on a gorgeous .16 acre corner lot on a highly desired block of Oak St! Well maintained home with original hard wood floors, doors and hardware throughout. Natural gas glass front fireplace in the living room, sliding glass doors to the deck off the dining room area, covered front and back porches with treelined privacy. Level lot with multiple mature Oak, Pear and Plum trees, a large 1+ car detached shop/garage with a workbench area and a storage shed. Off street parking, easy alleyway access and zoned Residential Multifamily. Walking/biking distance to downtown, the City Beach, dining, shopping and everything wonderful Sandpoint has to offer! This property is truly one of a kind and won't last long!
Zillow last checked: 8 hours ago
Listing updated: June 19, 2023 at 04:46pm
Listed by:
Erin Cooper 208-255-8231,
REALM PARTNERS, LLC
Source: SELMLS,MLS#: 20230210
Facts & features
Interior
Bedrooms & bathrooms
- Bedrooms: 4
- Bathrooms: 1
- Main level bathrooms: 1
- Main level bedrooms: 1
Primary bedroom
- Description: Wood Floors
- Level: Main
Bedroom 2
- Description: Carpet, Large Closet/Storage Room
- Level: Second
Bedroom 3
- Description: Carpet, Large Closet/Storage Room
- Level: Second
Bedroom 4
- Description: Carpet, High Ceiling
- Level: Second
Bathroom 1
- Description: Full Bath, Tub/Shower Combo
- Level: Main
Dining room
- Description: Sliding glass doors to the deck, wood floors
- Level: Main
Kitchen
- Description: Large Island, pantry
- Level: Main
Living room
- Description: NG glass front freestanding fireplace, wood floors
- Level: Main
Heating
- Fireplace(s), Natural Gas, Furnace
Cooling
- None
Appliances
- Included: Disposal, Dryer, Range Hood, Range/Oven, Refrigerator, Washer
- Laundry: Laundry Room, Main Level, Located On The Mudroom Off The Kitchen
Features
- High Speed Internet, Ceiling Fan(s), Insulated, Pantry
- Flooring: Wood
- Windows: Double Pane Windows, Insulated Windows, Sliders, Vinyl, Wood Frames
- Basement: None
- Has fireplace: Yes
- Fireplace features: Free Standing, Glass Doors, Gas
Interior area
- Total structure area: 1,648
- Total interior livable area: 1,648 sqft
- Finished area above ground: 1,648
- Finished area below ground: 0
Property
Parking
- Total spaces: 1
- Parking features: Detached, Electricity, Workshop in Garage, Workbench, Gravel, Off Street
- Garage spaces: 1
- Has uncovered spaces: Yes
Features
- Levels: Two
- Stories: 2
- Patio & porch: Covered Porch, Deck
- Fencing: Partial
Lot
- Size: 6,969 sqft
- Features: City Lot, In Town, Landscaped, Level, Corner Lot, Mature Trees, Southern Exposure
Details
- Additional structures: Workshop, Shed(s)
- Parcel number: RPS0500032011AA
- Zoning: RM
- Zoning description: Residential
Construction
Type & style
- Home type: SingleFamily
- Property subtype: Single Family Residence
Materials
- Frame
- Foundation: Concrete Perimeter
- Roof: Metal
Condition
- Resale
- New construction: No
- Year built: 1910
- Major remodel year: 1965
Utilities & green energy
- Sewer: Public Sewer
- Water: Public
- Utilities for property: Electricity Connected, Natural Gas Connected, Phone Connected, Garbage Available
Community & neighborhood
Location
- Region: Sandpoint
Other
Other facts
- Ownership: Fee Simple
- Road surface type: Paved
Price history
| Date | Event | Price |
|---|---|---|
| 6/15/2023 | Sold | -- |
Source: | ||
| 4/20/2023 | Pending sale | $414,000$251/sqft |
Source: | ||
| 4/11/2023 | Price change | $414,000-2.4%$251/sqft |
Source: | ||
| 2/7/2023 | Listed for sale | $424,000-39.3%$257/sqft |
Source: | ||
| 12/31/2022 | Listing removed | -- |
Source: | ||
Public tax history
| Year | Property taxes | Tax assessment |
|---|---|---|
| 2024 | $1,587 +4.5% | $385,058 -0.2% |
| 2023 | $1,518 -46.6% | $386,018 +2% |
| 2022 | $2,844 -9.8% | $378,548 +33.5% |
Find assessor info on the county website
Neighborhood: 83864
Nearby schools
GreatSchools rating
- 6/10Farmin Stidwell Elementary SchoolGrades: PK-6Distance: 0.8 mi
- 7/10Sandpoint Middle SchoolGrades: 7-8Distance: 0.6 mi
- 5/10Sandpoint High SchoolGrades: 7-12Distance: 0.7 mi
Schools provided by the listing agent
- Elementary: Farmin/Stidwell
- Middle: Sandpoint
- High: Sandpoint
Source: SELMLS. This data may not be complete. We recommend contacting the local school district to confirm school assignments for this home.
Sell for more on Zillow
Get a free Zillow Showcase℠ listing and you could sell for .
$467,200
2% more+ $9,344
With Zillow Showcase(estimated)
$476,544

