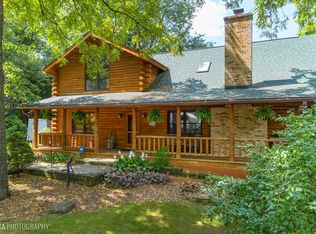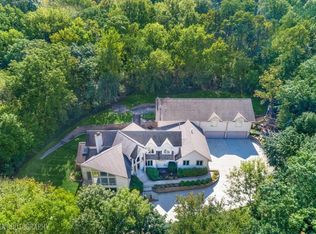Closed
$442,000
825 N River Rd, Algonquin, IL 60102
3beds
4,367sqft
Single Family Residence
Built in 1989
1.82 Acres Lot
$661,600 Zestimate®
$101/sqft
$3,957 Estimated rent
Home value
$661,600
$589,000 - $741,000
$3,957/mo
Zestimate® history
Loading...
Owner options
Explore your selling options
What's special
Unique home with water rights in secluded 1.82 acre location. Vaulted ceilings, large room sizes and plenty of space for the whole family! Main level has large kitchen,diningroom,greatroom with fireplace, primary suite with walk-in-closets, double vanities, whirlpool and private water closet. 2nd floor has huge bedroom, den/office/3rd bedroom with door to deck. Finished walk-out basement with GIGANTIC family room, 3/4 bath and lots of natural light. Private deck space in front and side of home.Large 4 car garage with loft and with one oversized garage door-perfect for boat storage. Great location-private,wooded lot across the street from the Fox Lake and boat slip. Walk to cute downtown area with restaurants, shops,etc. Home was built pre-HGTV-bring your ideas and make this your private retreat.Home is in great shape but being sold as-is. So much potential!!!
Zillow last checked: 8 hours ago
Listing updated: October 19, 2023 at 07:54pm
Listing courtesy of:
April Blair 815-954-4443,
CRIS Realty
Bought with:
Albert Pino, SFR,SRES
Baird & Warner
Source: MRED as distributed by MLS GRID,MLS#: 11848377
Facts & features
Interior
Bedrooms & bathrooms
- Bedrooms: 3
- Bathrooms: 3
- Full bathrooms: 2
- 1/2 bathrooms: 1
Primary bedroom
- Features: Flooring (Carpet), Bathroom (Full)
- Level: Main
- Area: 216 Square Feet
- Dimensions: 18X12
Bedroom 2
- Features: Flooring (Carpet)
- Level: Second
- Area: 216 Square Feet
- Dimensions: 18X12
Bedroom 3
- Features: Flooring (Carpet)
- Level: Second
- Area: 180 Square Feet
- Dimensions: 15X12
Dining room
- Level: Main
- Area: 252 Square Feet
- Dimensions: 21X12
Family room
- Level: Basement
- Area: 1204 Square Feet
- Dimensions: 43X28
Great room
- Features: Flooring (Carpet)
- Level: Main
- Area: 546 Square Feet
- Dimensions: 26X21
Kitchen
- Features: Kitchen (Eating Area-Breakfast Bar, Eating Area-Table Space, Pantry-Closet), Flooring (Porcelain Tile)
- Level: Main
- Area: 375 Square Feet
- Dimensions: 25X15
Laundry
- Level: Basement
- Area: 425 Square Feet
- Dimensions: 25X17
Walk in closet
- Features: Flooring (Carpet)
- Level: Second
- Area: 85 Square Feet
- Dimensions: 17X5
Heating
- Natural Gas, Forced Air
Cooling
- Central Air
Appliances
- Included: Dishwasher
Features
- Cathedral Ceiling(s), Dry Bar, Walk-In Closet(s), High Ceilings, Separate Dining Room
- Windows: Skylight(s)
- Basement: Finished,Full,Walk-Out Access
- Number of fireplaces: 1
- Fireplace features: Living Room
Interior area
- Total structure area: 6,467
- Total interior livable area: 4,367 sqft
Property
Parking
- Total spaces: 4
- Parking features: Asphalt, Garage Door Opener, Garage, On Site, Garage Owned, Detached
- Garage spaces: 4
- Has uncovered spaces: Yes
Accessibility
- Accessibility features: No Disability Access
Features
- Stories: 3
- Patio & porch: Deck
- Exterior features: Balcony
- Waterfront features: River Front
Lot
- Size: 1.82 Acres
- Dimensions: 86 X 250 X 61 X 319 X 221 X196 X 80 X317
- Features: Water Rights
Details
- Parcel number: 1927476029
- Special conditions: None
Construction
Type & style
- Home type: SingleFamily
- Property subtype: Single Family Residence
Materials
- Cedar
- Foundation: Concrete Perimeter
- Roof: Asphalt
Condition
- New construction: No
- Year built: 1989
Utilities & green energy
- Sewer: Public Sewer
- Water: Well
Community & neighborhood
Community
- Community features: Water Rights
Location
- Region: Algonquin
Other
Other facts
- Has irrigation water rights: Yes
- Listing terms: Cash
- Ownership: Fee Simple
Price history
| Date | Event | Price |
|---|---|---|
| 10/19/2023 | Sold | $442,000-9.6%$101/sqft |
Source: | ||
| 8/9/2023 | Contingent | $489,000$112/sqft |
Source: | ||
| 8/3/2023 | Listed for sale | $489,000$112/sqft |
Source: | ||
Public tax history
| Year | Property taxes | Tax assessment |
|---|---|---|
| 2024 | $12,885 +4.5% | $164,717 +11.8% |
| 2023 | $12,332 -32.2% | $147,318 -30.5% |
| 2022 | $18,189 +3.7% | $212,089 +7.3% |
Find assessor info on the county website
Neighborhood: 60102
Nearby schools
GreatSchools rating
- 10/10Eastview Elementary SchoolGrades: PK-5Distance: 0.8 mi
- 6/10Algonquin Middle SchoolGrades: 6-8Distance: 0.8 mi
- NAOak Ridge SchoolGrades: 6-12Distance: 4.2 mi
Schools provided by the listing agent
- District: 300
Source: MRED as distributed by MLS GRID. This data may not be complete. We recommend contacting the local school district to confirm school assignments for this home.

Get pre-qualified for a loan
At Zillow Home Loans, we can pre-qualify you in as little as 5 minutes with no impact to your credit score.An equal housing lender. NMLS #10287.
Sell for more on Zillow
Get a free Zillow Showcase℠ listing and you could sell for .
$661,600
2% more+ $13,232
With Zillow Showcase(estimated)
$674,832
