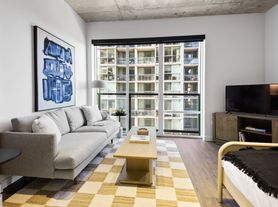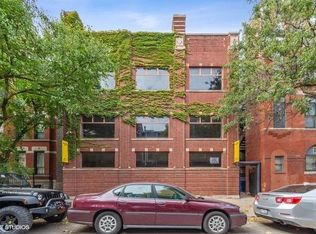Come check out this bright and spacious 2 bed / 2 bath condo located in the heart of it all! This unit offers a sprawling 1300 SF floor plan w/ a terrific open concept layout, and comes packed with endless upgrades / convenience that include wide plank hardwood flooring throughout, soaring ceilings, a cozy fireplace, in unit washer/ dryer, a large private balcony w/ stunning city views, a spacious separate dining area and chefs kitchen with granite countertops, premium stainless steel appliances, custom backsplash, plenty of cabinet space, and a breakfast bar with extra seating! The primary bedroom features a large en-suite bathroom with a separate shower / soaking tub and walk-in closet. The second bedroom is perfect for guests or your own at home office that you have always wanted! This boutique building includes an elevator and a common roof deck with breathtaking city views! A truly fantastic location, conveniently located next to restaurants, nightlife, shopping and public transport, 90, and everything else that River North and The Windy City has to offer! 1 heated garage space available for an extra fee, make it yours today!
Condo for rent
$3,250/mo
825 N Hudson Ave UNIT 2B, Chicago, IL 60610
2beds
1,300sqft
Price may not include required fees and charges.
Condo
Available Thu Jan 1 2026
-- Pets
Central air
In unit laundry
1 Attached garage space parking
Natural gas, forced air, fireplace
What's special
Cozy fireplaceSoaring ceilingsLarge en-suite bathroomWide plank hardwood flooringPremium stainless steel appliancesOpen concept layoutCustom backsplash
- 8 days |
- -- |
- -- |
Travel times
Looking to buy when your lease ends?
Consider a first-time homebuyer savings account designed to grow your down payment with up to a 6% match & a competitive APY.
Facts & features
Interior
Bedrooms & bathrooms
- Bedrooms: 2
- Bathrooms: 2
- Full bathrooms: 2
Heating
- Natural Gas, Forced Air, Fireplace
Cooling
- Central Air
Appliances
- Included: Dishwasher, Disposal, Dryer, Microwave, Range, Washer
- Laundry: In Unit, Washer Hookup
Features
- Elevator, Walk In Closet
- Flooring: Hardwood
- Has fireplace: Yes
Interior area
- Total interior livable area: 1,300 sqft
Property
Parking
- Total spaces: 1
- Parking features: Attached, Garage, Covered
- Has attached garage: Yes
- Details: Contact manager
Features
- Exterior features: Attached, Balcony, Deck, Elevator, Elevator(s), Exterior Maintenance included in rent, Garage, Gardener included in rent, Heating system: Forced Air, Heating: Gas, In Unit, Living Room, No Disability Access, No additional rooms, On Site, Pets - Deposit Required, Roof Deck, Scavenger included in rent, Sundeck, Walk In Closet, Washer Hookup, Water included in rent
Details
- Parcel number: 17043310471006
Construction
Type & style
- Home type: Condo
- Property subtype: Condo
Condition
- Year built: 2007
Utilities & green energy
- Utilities for property: Water
Community & HOA
Location
- Region: Chicago
Financial & listing details
- Lease term: Contact For Details
Price history
| Date | Event | Price |
|---|---|---|
| 10/27/2025 | Listed for rent | $3,250+20.4%$3/sqft |
Source: MRED as distributed by MLS GRID #12502018 | ||
| 1/2/2023 | Listing removed | -- |
Source: Zillow Rentals | ||
| 12/5/2022 | Listed for rent | $2,700$2/sqft |
Source: Zillow Rental Manager | ||
| 5/1/2017 | Sold | $430,000+2.5%$331/sqft |
Source: | ||
| 3/22/2017 | Pending sale | $419,500$323/sqft |
Source: Berkshire Hathaway HomeServices KoenigRubloff Realty Group #09568370 | ||

