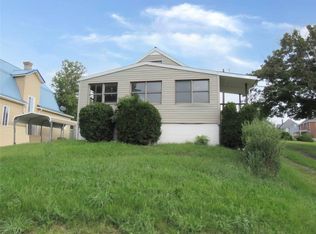Sold for $170,000
$170,000
825 Mount Pleasant Rd E, Scottdale, PA 15683
3beds
--sqft
Single Family Residence
Built in ----
0.5 Acres Lot
$200,500 Zestimate®
$--/sqft
$1,640 Estimated rent
Home value
$200,500
$178,000 - $225,000
$1,640/mo
Zestimate® history
Loading...
Owner options
Explore your selling options
What's special
3-bedroom Cape Cod style home with a soft, neutral interior that offers a first-floor bedroom and full bath, a fully equipped kitchen, breakfast room and living room and 2 additional bedrooms located on the 2nd floor. The home is situated on a level, half-acre lot that accommodates 2 carports, a storage building, an attractive garden, an outdoor entertainment area with a fire pit and a fun and functional picnic pavilion. This property is located near Kendi Park in Southmoreland District close to shopping and 40 minutes away from the attractions of the Laurel Highlands including fishing, hunting, hiking, and 3 ski resorts.
Zillow last checked: 8 hours ago
Listing updated: June 27, 2024 at 11:19am
Listed by:
Lynne Kendrish 724-832-8040,
CENTURY 21 FRONTIER REALTY
Bought with:
Tiffany Berrios, RS354439
HOWARD HANNA MYERS REAL ESTATE SERVICES
Source: WPMLS,MLS#: 1647124 Originating MLS: West Penn Multi-List
Originating MLS: West Penn Multi-List
Facts & features
Interior
Bedrooms & bathrooms
- Bedrooms: 3
- Bathrooms: 2
- Full bathrooms: 1
- 1/2 bathrooms: 1
Primary bedroom
- Level: Upper
Bedroom 2
- Level: Upper
Bedroom 3
- Level: Main
Dining room
- Level: Main
Kitchen
- Level: Main
Living room
- Level: Main
Heating
- Forced Air, Oil
Cooling
- Central Air
Appliances
- Included: Some Electric Appliances, Dryer, Dishwasher, Microwave, Refrigerator, Stove, Washer
Features
- Kitchen Island
- Flooring: Carpet, Ceramic Tile, Vinyl
- Basement: Interior Entry,Utility
Property
Parking
- Total spaces: 4
- Parking features: Covered
Features
- Levels: One and One Half
- Stories: 1
- Pool features: None
Lot
- Size: 0.50 Acres
- Dimensions: 101 x 221 x 146 x 157.9
Construction
Type & style
- Home type: SingleFamily
- Architectural style: Cape Cod
- Property subtype: Single Family Residence
Materials
- Roof: Metal
Condition
- Resale
Utilities & green energy
- Sewer: Septic Tank
- Water: Public
Community & neighborhood
Location
- Region: Scottdale
Price history
| Date | Event | Price |
|---|---|---|
| 6/26/2024 | Sold | $170,000-5.6% |
Source: | ||
| 5/9/2024 | Contingent | $180,000 |
Source: | ||
| 4/2/2024 | Listed for sale | $180,000 |
Source: | ||
Public tax history
Tax history is unavailable.
Neighborhood: 15683
Nearby schools
GreatSchools rating
- 4/10Southmoreland El SchoolGrades: 2-5Distance: 1.1 mi
- 7/10Southmoreland Middle SchoolGrades: 6-8Distance: 1.2 mi
- 4/10Southmoreland Senior High SchoolGrades: 9-12Distance: 2.4 mi
Schools provided by the listing agent
- District: Southmoreland
Source: WPMLS. This data may not be complete. We recommend contacting the local school district to confirm school assignments for this home.
Get pre-qualified for a loan
At Zillow Home Loans, we can pre-qualify you in as little as 5 minutes with no impact to your credit score.An equal housing lender. NMLS #10287.
