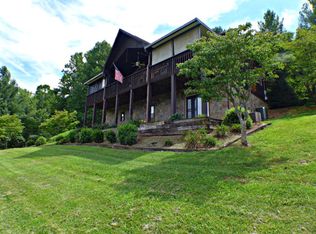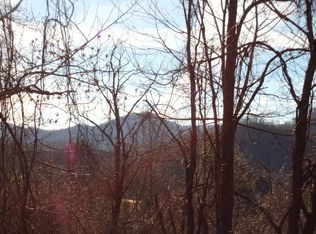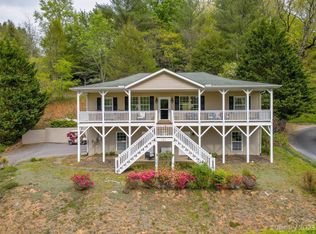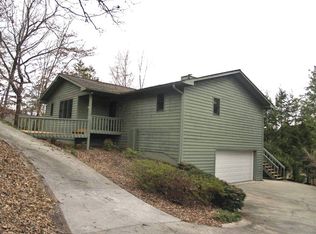Beautiful one level living on beautiful golf course in a beautiful community! Year round view, cathedral ceilings, and paved to the door!
This property is off market, which means it's not currently listed for sale or rent on Zillow. This may be different from what's available on other websites or public sources.




