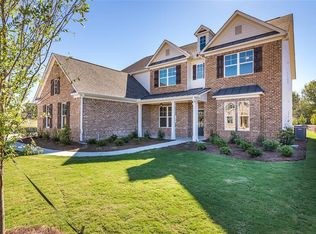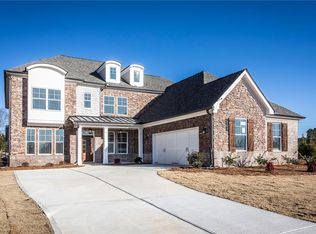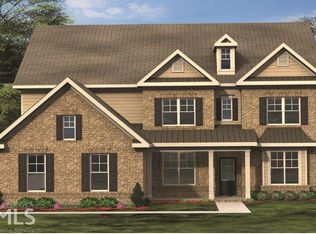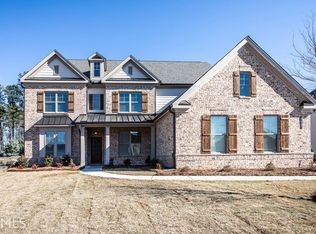The charm of the Craftsman-inspired Azalea floor plan doesn't begin and end in the curb appeal of the stunning exterior. It extends throughout the stylish interior of this five-bedroom, three-bathroom home. Boasting more than 3,100 square feet of living space spread out among two stories, the Azalea by Paran Homes is loaded with options - making it easy to customize the home to fit your family's unique needs and collective tastes. From the moment you set foot inside the home, you'll be met with an incredible flex space that could serve as a study, formal living room, home office, media space or just about anything your heart desires. The open flow between the two-story family room, spacious kitchen and breakfast area - which leads out to the patio or deck - makes this a terrific home for entertaining guests, both indoors and out. And a first-floor guest room with a full bath serves as an added draw for families with aging parents who prefer not to navigate stairs or returning college students who wish to come and go without disturbing the rest of the household. When it's time to head upstairs at the end of a long day, the expansive owners' suite serves as a welcome retreat with its soaring trey ceiling, spa-inspired master bath and massive walk-in closet. A convenient second floor laundry room makes it easy to wrangle laundry day without having to haul clothes and linens up and down the stairs. Completing this level are three additional secondary bedrooms and another f
This property is off market, which means it's not currently listed for sale or rent on Zillow. This may be different from what's available on other websites or public sources.



