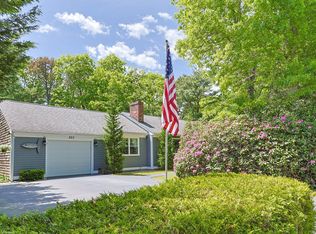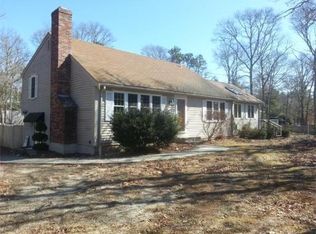Sold for $584,000
$584,000
825 Lumbert Mill Rd, Barnstable, MA 02630
2beds
1,274sqft
Single Family Residence
Built in 1978
0.48 Acres Lot
$598,400 Zestimate®
$458/sqft
$2,814 Estimated rent
Home value
$598,400
$551,000 - $646,000
$2,814/mo
Zestimate® history
Loading...
Owner options
Explore your selling options
What's special
Whether you're a first-time buyer, seeking a vacation getaway, or looking to downsize, this charming and meticulously maintained home is sure to impress. Enjoy the ease of single-level living featuring a stunning custom kitchen, pantry, convenient first-floor laundry, two generously sized bedrooms plus a versatile den, and hardwood floors throughout. The full, dry basement with four full-size windows offers natural light, and the attached garage adds extra convenience. Mature trees and lush rhododendrons provide natural privacy in the front yard, while the peaceful, tree-lined backyard—complete with deck, patio, and beautiful landscaping—is perfect for enjoying your morning coffee or evening cocktail. And yes, there’s even an outdoor shower! Updates include:2023 washer& dryer, 2018 water heater, 2016–2017 kitchen renovation, 2016 upgraded 200-amp electrical service, 2013–2014 Harvey windows and sliding door, 2010–2011 partial bathroom updates, and 2003 architectural shingle roof.
Zillow last checked: 8 hours ago
Listing updated: July 21, 2025 at 10:01am
Listed by:
Kathryn Varjian- Ferazzi 508-367-9085,
William Raveis Real Estate & Homes Services 774-994-8082
Bought with:
Marina Davalos
Sotheby's International Realty
Source: MLS PIN,MLS#: 73390254
Facts & features
Interior
Bedrooms & bathrooms
- Bedrooms: 2
- Bathrooms: 2
- Full bathrooms: 1
- 1/2 bathrooms: 1
Primary bedroom
- Features: Closet, Flooring - Hardwood, Cable Hookup
- Level: First
- Area: 169
- Dimensions: 13 x 13
Bedroom 2
- Features: Closet, Flooring - Hardwood
- Level: Second
- Area: 132
- Dimensions: 12 x 11
Dining room
- Features: Flooring - Hardwood
- Level: First
- Area: 108
- Dimensions: 12 x 9
Family room
- Features: Flooring - Hardwood, Deck - Exterior, Slider
- Level: First
- Area: 143
- Dimensions: 13 x 11
Kitchen
- Features: Flooring - Stone/Ceramic Tile, Pantry, Countertops - Stone/Granite/Solid, Countertops - Upgraded, Kitchen Island, Cabinets - Upgraded, Recessed Lighting, Remodeled, Stainless Steel Appliances
- Level: First
- Area: 156
- Dimensions: 13 x 12
Living room
- Features: Closet, Flooring - Hardwood, Window(s) - Bay/Bow/Box
- Level: First
- Area: 208
- Dimensions: 16 x 13
Heating
- Baseboard, Oil
Cooling
- None
Appliances
- Included: Water Heater, Range, Dishwasher, Microwave, Refrigerator, Washer, Dryer
- Laundry: Bathroom - Full, Flooring - Stone/Ceramic Tile, Main Level, Electric Dryer Hookup, Remodeled, Washer Hookup, Sink, First Floor
Features
- Flooring: Tile, Vinyl, Hardwood
- Windows: Insulated Windows, Screens
- Basement: Full,Garage Access
- Number of fireplaces: 1
- Fireplace features: Living Room
Interior area
- Total structure area: 1,274
- Total interior livable area: 1,274 sqft
- Finished area above ground: 1,274
Property
Parking
- Total spaces: 5
- Parking features: Attached, Paved Drive, Paved
- Attached garage spaces: 1
- Uncovered spaces: 4
Accessibility
- Accessibility features: No
Features
- Patio & porch: Deck - Wood, Patio
- Exterior features: Deck - Wood, Patio, Rain Gutters, Storage, Screens, Outdoor Shower
Lot
- Size: 0.48 Acres
- Features: Corner Lot
Details
- Foundation area: 1344
- Parcel number: 2229215
- Zoning: 101
Construction
Type & style
- Home type: SingleFamily
- Architectural style: Ranch
- Property subtype: Single Family Residence
Materials
- Frame
- Foundation: Concrete Perimeter
- Roof: Shingle
Condition
- Year built: 1978
Utilities & green energy
- Electric: Circuit Breakers, 200+ Amp Service
- Sewer: Private Sewer
- Water: Public
- Utilities for property: for Electric Range, for Electric Dryer, Washer Hookup
Community & neighborhood
Community
- Community features: Shopping, Tennis Court(s), Park, Walk/Jog Trails, Golf, Conservation Area, Highway Access, Public School
Location
- Region: Barnstable
Price history
| Date | Event | Price |
|---|---|---|
| 7/15/2025 | Sold | $584,000-2.5%$458/sqft |
Source: MLS PIN #73390254 Report a problem | ||
| 6/14/2025 | Pending sale | $599,000$470/sqft |
Source: | ||
| 6/10/2025 | Price change | $599,000-3.2%$470/sqft |
Source: | ||
| 5/30/2025 | Listed for sale | $619,000$486/sqft |
Source: | ||
Public tax history
Tax history is unavailable.
Neighborhood: Marstons Mills
Nearby schools
GreatSchools rating
- 7/10West Villages Elementary SchoolGrades: K-3Distance: 0.2 mi
- 5/10Barnstable Intermediate SchoolGrades: 6-7Distance: 3.3 mi
- 4/10Barnstable High SchoolGrades: 8-12Distance: 3.4 mi
Get a cash offer in 3 minutes
Find out how much your home could sell for in as little as 3 minutes with a no-obligation cash offer.
Estimated market value$598,400
Get a cash offer in 3 minutes
Find out how much your home could sell for in as little as 3 minutes with a no-obligation cash offer.
Estimated market value
$598,400

