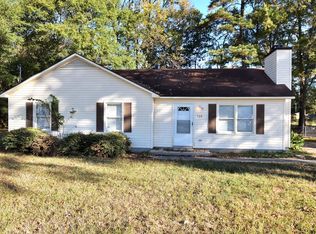Discover this stunning, fully renovated home just minutes from downtown Rocky Mount. Available for Immediate move-in! This 2 bedrooms 2 baths charming ranch home features soaring cathedral ceilings that fill the space with natural light. The open-concept layout features a spacious 8-foot kitchen island with quartz countertops, sleek stainless steel appliances, and brand-new luxury vinyl plank flooring throughout. Completely new electrical system, brand-new plumbing, a tankless water heater, and a high-efficiency HVAC system with new ductwork. Additional upgradesi nclude a new roof, new windows, new doors, new vinyl siding, and fresh insulation for year-round comfort.The bathrooms have been fully modernized with stylish new vanities and lighted vanity mirrors featuring anti-fog technology perfect for everyday convenience and a touch of luxury. Elegant tile finishes complete the spa-like experience. Convenient location. Application approval required. All utilities and lawn maintenance are Tenants responsibility. No Smoking. Tour and Apply!
House for rent
$1,250/mo
825 Long Ave, Rocky Mount, NC 27801
2beds
1,034sqft
Price may not include required fees and charges.
Singlefamily
Available now
Cats, small dogs OK
Central air, electric, ceiling fan
In unit laundry
3 Parking spaces parking
Electric, heat pump, fireplace
What's special
- 154 days |
- -- |
- -- |
Travel times
Zillow can help you save for your dream home
With a 6% savings match, a first-time homebuyer savings account is designed to help you reach your down payment goals faster.
Offer exclusive to Foyer+; Terms apply. Details on landing page.
Facts & features
Interior
Bedrooms & bathrooms
- Bedrooms: 2
- Bathrooms: 2
- Full bathrooms: 2
Heating
- Electric, Heat Pump, Fireplace
Cooling
- Central Air, Electric, Ceiling Fan
Appliances
- Included: Dishwasher, Range
- Laundry: In Unit, Laundry Closet
Features
- Cathedral Ceiling(s), Ceiling Fan(s), Exhaust Fan, High Ceilings, Kitchen Island, Open Floorplan, Pantry, Quartz Counters, Recessed Lighting, Vaulted Ceiling(s), Walk-In Shower
- Has fireplace: Yes
Interior area
- Total interior livable area: 1,034 sqft
Property
Parking
- Total spaces: 3
- Details: Contact manager
Features
- Stories: 1
- Exterior features: Cathedral Ceiling(s), Ceiling Fan(s), Exhaust Fan, Front Porch, Heating: Electric, High Ceilings, Kitchen Island, Laundry Closet, Living Room, Open Floorplan, Pantry, Quartz Counters, Recessed Lighting, Smoke Detector(s), Tankless Water Heater, Taxes included in rent, Unpaved, Vaulted Ceiling(s), Walk-In Shower
Details
- Parcel number: 375986906000
Construction
Type & style
- Home type: SingleFamily
- Property subtype: SingleFamily
Condition
- Year built: 1925
Community & HOA
Location
- Region: Rocky Mount
Financial & listing details
- Lease term: 12 Months
Price history
| Date | Event | Price |
|---|---|---|
| 9/8/2025 | Price change | $1,250-3.8%$1/sqft |
Source: Doorify MLS #10098484 | ||
| 5/27/2025 | Listing removed | $179,900$174/sqft |
Source: | ||
| 5/23/2025 | Listed for rent | $1,299$1/sqft |
Source: Doorify MLS #10098484 | ||
| 4/17/2025 | Price change | $179,900-5.3%$174/sqft |
Source: | ||
| 4/6/2025 | Listed for sale | $189,900+1898.9%$184/sqft |
Source: | ||

