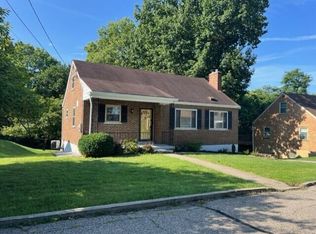Spectacular Skyline / City view with window design by Robinson Glass.... Custom built 3 bedroom, 2 bath, full brick ranch with 2 car built in garage. Family room with wood burning fireplace in basement. Two concrete patios with a porch in a lush park like setting provides privacy and the ability to enjoy this scenic arrangement of the best Bellevue has to offer. Southwestern exposure for beautiful sunsets.
This property is off market, which means it's not currently listed for sale or rent on Zillow. This may be different from what's available on other websites or public sources.

