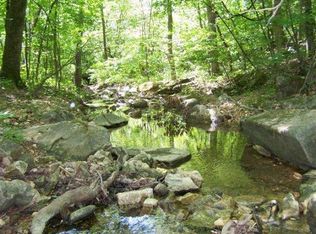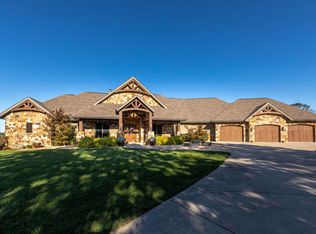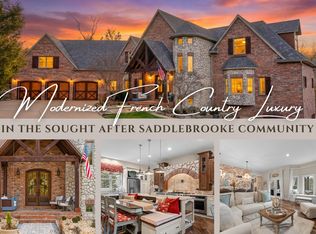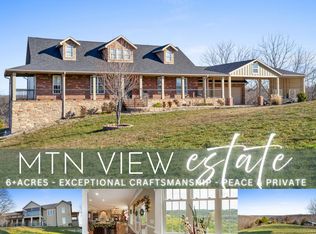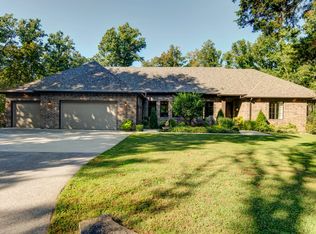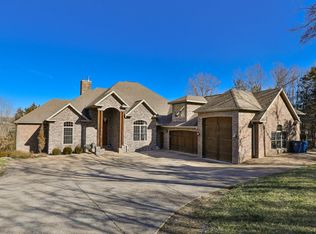This is a stunning custom home built by Tom Caruso! It sits on 15.59 rolling acres with breathtaking views. The numerous windows let you have a lot of natural light and enjoy the beautiful views of the Ozarks from inside your home. The neighborhood is gated and extremely private. The kitchen has custom cabinets and built in professional appliances. There is a pavilion with fruit trees nearby perfect for entertaining friends and family. The custom built treehouse is an added bonus that the kiddos will enjoy. New roof installed October of 2025. Access road recently resurfaced from gate to gate.
Pending
$1,250,000
825 Legacy Farm Road, Saddlebrooke, MO 65630
5beds
5,310sqft
Est.:
Single Family Residence
Built in 2011
15.59 Acres Lot
$1,184,800 Zestimate®
$235/sqft
$-- HOA
What's special
Breathtaking viewsNatural lightNumerous windows
- 63 days |
- 349 |
- 12 |
Zillow last checked: 8 hours ago
Listing updated: January 15, 2026 at 03:04pm
Listed by:
Dale R Doolittle 417-838-5755,
Murney Associates - Primrose
Source: SOMOMLS,MLS#: 60311280
Facts & features
Interior
Bedrooms & bathrooms
- Bedrooms: 5
- Bathrooms: 5
- Full bathrooms: 4
- 1/2 bathrooms: 1
Rooms
- Room types: Loft, Den, Bonus Room, Pantry, Foyer, Living Areas (3+), Mud Room, Great Room, Living Room, Master Bedroom
Heating
- Zoned, Central, Propane
Cooling
- Central Air
Appliances
- Included: Dishwasher, Propane Water Heater, Propane Cooktop, Convection Oven, Built-In Electric Oven, Water Softener Owned, Refrigerator, Microwave, Disposal, Water Filtration
- Laundry: Main Level, W/D Hookup
Features
- Internet - Cable, Crown Molding, Granite Counters, Beamed Ceilings, Vaulted Ceiling(s), Walk-In Closet(s), Walk-in Shower, Wired for Sound, Sound System, Central Vacuum, Wet Bar, High Speed Internet
- Flooring: Carpet, Wood, Tile
- Has basement: No
- Attic: Access Only:No Stairs
- Has fireplace: Yes
- Fireplace features: Living Room, Propane, Two or More, Wood Burning, Den
Interior area
- Total structure area: 5,410
- Total interior livable area: 5,310 sqft
- Finished area above ground: 5,310
- Finished area below ground: 0
Property
Parking
- Total spaces: 3
- Parking features: Garage Faces Front
- Attached garage spaces: 3
Features
- Levels: Two
- Stories: 2
- Has view: Yes
- View description: Panoramic
Lot
- Size: 15.59 Acres
- Features: Acreage, Hilly
Details
- Parcel number: 210833000000009001
- Other equipment: Media Projector System, Radon Mitigation System
Construction
Type & style
- Home type: SingleFamily
- Property subtype: Single Family Residence
Materials
- Wood Siding, Stone
- Foundation: Crawl Space
- Roof: Composition
Condition
- Year built: 2011
Utilities & green energy
- Sewer: Septic Tank
- Water: Private
- Utilities for property: Cable Available
Community & HOA
Community
- Security: Smoke Detector(s)
- Subdivision: Saddlebrooke
Location
- Region: Saddlebrooke
Financial & listing details
- Price per square foot: $235/sqft
- Tax assessed value: $495,600
- Annual tax amount: $5,880
- Date on market: 12/5/2025
- Listing terms: Cash,Conventional
Estimated market value
$1,184,800
$1.13M - $1.24M
$4,221/mo
Price history
Price history
| Date | Event | Price |
|---|---|---|
| 1/15/2026 | Pending sale | $1,250,000$235/sqft |
Source: | ||
| 12/5/2025 | Listed for sale | $1,250,000+35.1%$235/sqft |
Source: | ||
| 6/30/2021 | Sold | -- |
Source: Agent Provided Report a problem | ||
| 6/8/2021 | Pending sale | $925,000$174/sqft |
Source: | ||
| 5/29/2021 | Listed for sale | $925,000+45.7%$174/sqft |
Source: | ||
Public tax history
Public tax history
| Year | Property taxes | Tax assessment |
|---|---|---|
| 2024 | $5,489 0% | $94,000 |
| 2023 | $5,490 +14.9% | $94,000 +16% |
| 2022 | $4,778 | $81,020 |
Find assessor info on the county website
BuyAbility℠ payment
Est. payment
$6,056/mo
Principal & interest
$4847
Property taxes
$771
Home insurance
$438
Climate risks
Neighborhood: 65630
Nearby schools
GreatSchools rating
- 7/10Highlandville Elementary SchoolGrades: PK-5Distance: 8.2 mi
- 5/10Spokane Middle SchoolGrades: 6-8Distance: 4.3 mi
- 1/10Spokane High SchoolGrades: 9-12Distance: 4.4 mi
Schools provided by the listing agent
- Elementary: Highlandville
- Middle: Spokane
- High: Spokane
Source: SOMOMLS. This data may not be complete. We recommend contacting the local school district to confirm school assignments for this home.
- Loading
