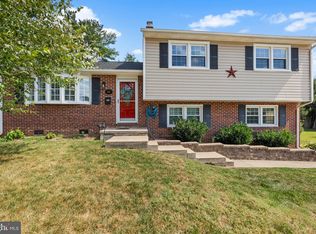Sold for $440,000 on 12/08/23
$440,000
825 Kellogg Rd, Lutherville Timonium, MD 21093
3beds
1,536sqft
Single Family Residence
Built in 1960
0.26 Acres Lot
$519,400 Zestimate®
$286/sqft
$2,792 Estimated rent
Home value
$519,400
$488,000 - $556,000
$2,792/mo
Zestimate® history
Loading...
Owner options
Explore your selling options
What's special
Maryland’s local brokerage proudly presents 825 Kellogg Rd! Prepare to fall in love with this charming colonial in Timonium’s beautiful Thornleigh neighborhood. The current owner masterfully renovated this property, both inside and out, to present the perfect blend of modern comfort and classic charm. The exterior was recently beautifully landscaped creating a great first impression! Inside, you will be equally impressed with the designer kitchen remodel by Brothers Services (2022). No expense was spared when creating the chef’s kitchen with granite countertops, top of the line stainless steel appliances, white cabinetry with soft close feature, recessed lighting, and wood plank tile flooring. The kitchen is a showstopper with a large kitchen island, large dining area, and access to the spacious backyard deck. The inviting living room features a wood burning fireplace and original mantel and wood floors. Unique to this home is the first-floor powder room! The upper level is sure to impress with a large primary bedroom that is bathed in natural light, creating a spacious retreat with walk-in closet, and attached primary bathroom. The two additional upper-level bedrooms share a hall bathroom with newer tub/shower. The lower level has newly installed carpeting (2023), a half bath, and access to the spacious level backyard, perfect for family gatherings and entertaining. The large exterior shed provides additional storage space, keeping your outdoor equipment and tools organized. Recent improvements include Complete kitchen and dining remodel (2022), Newly installed Roof (2022), New Sewer Line (2022), Freshly painted throughout (2023), New lower-level carpeting and bathroom flooring (2023), Newer Hot Water Heater (2021), Newer windows throughout house (2020), Extensive exterior landscaping and new sidewalk (2023). A must see!
Zillow last checked: 8 hours ago
Listing updated: December 08, 2023 at 07:40am
Listed by:
Jennifer Lalla 410-949-5336,
Next Step Realty,
Listing Team: The Beth Engel Group
Bought with:
Robin Nesbitt, RSR00512
Berkshire Hathaway HomeServices Homesale Realty
Source: Bright MLS,MLS#: MDBC2080562
Facts & features
Interior
Bedrooms & bathrooms
- Bedrooms: 3
- Bathrooms: 4
- Full bathrooms: 2
- 1/2 bathrooms: 2
- Main level bathrooms: 1
Basement
- Area: 768
Heating
- Forced Air, Natural Gas
Cooling
- Central Air, Ceiling Fan(s), Electric
Appliances
- Included: Microwave, Cooktop, Dishwasher, Disposal, Dryer, Energy Efficient Appliances, Oven/Range - Gas, Refrigerator, Stainless Steel Appliance(s), Washer, Gas Water Heater
- Laundry: In Basement
Features
- Breakfast Area, Ceiling Fan(s), Combination Kitchen/Dining, Open Floorplan, Eat-in Kitchen, Kitchen - Gourmet, Pantry, Primary Bath(s), Recessed Lighting, Upgraded Countertops, Walk-In Closet(s)
- Flooring: Carpet, Hardwood, Luxury Vinyl, Wood
- Basement: Connecting Stairway,Partial,Finished,Exterior Entry,Rear Entrance,Sump Pump,Walk-Out Access
- Number of fireplaces: 1
- Fireplace features: Brick, Glass Doors, Wood Burning
Interior area
- Total structure area: 2,304
- Total interior livable area: 1,536 sqft
- Finished area above ground: 1,536
- Finished area below ground: 0
Property
Parking
- Total spaces: 2
- Parking features: Asphalt, Driveway
- Uncovered spaces: 2
Accessibility
- Accessibility features: None
Features
- Levels: Two
- Stories: 2
- Patio & porch: Deck
- Exterior features: Extensive Hardscape, Play Equipment, Sidewalks, Storage, Street Lights
- Pool features: None
Lot
- Size: 0.26 Acres
- Dimensions: 1.00 x
- Features: Backs to Trees, Front Yard, Landscaped, Level, Private, Rear Yard
Details
- Additional structures: Above Grade, Below Grade
- Parcel number: 04080804076781
- Zoning: RESIDENTIAL
- Special conditions: Standard
Construction
Type & style
- Home type: SingleFamily
- Architectural style: Colonial
- Property subtype: Single Family Residence
Materials
- Brick
- Foundation: Permanent
- Roof: Asphalt
Condition
- New construction: No
- Year built: 1960
Utilities & green energy
- Sewer: Public Sewer
- Water: Public
Community & neighborhood
Location
- Region: Lutherville Timonium
- Subdivision: Thornleigh
Other
Other facts
- Listing agreement: Exclusive Right To Sell
- Listing terms: Negotiable
- Ownership: Fee Simple
Price history
| Date | Event | Price |
|---|---|---|
| 12/8/2023 | Sold | $440,000-2.2%$286/sqft |
Source: | ||
| 11/19/2023 | Pending sale | $449,900$293/sqft |
Source: | ||
| 11/7/2023 | Contingent | $449,900$293/sqft |
Source: | ||
| 10/26/2023 | Listed for sale | $449,900+210.3%$293/sqft |
Source: | ||
| 1/4/1994 | Sold | $145,000$94/sqft |
Source: Public Record Report a problem | ||
Public tax history
| Year | Property taxes | Tax assessment |
|---|---|---|
| 2025 | $5,028 +16% | $372,400 +4.1% |
| 2024 | $4,335 +4.3% | $357,667 +4.3% |
| 2023 | $4,156 +4.5% | $342,933 +4.5% |
Find assessor info on the county website
Neighborhood: 21093
Nearby schools
GreatSchools rating
- 9/10Riderwood Elementary SchoolGrades: K-5Distance: 0.7 mi
- 7/10Ridgely Middle SchoolGrades: 6-8Distance: 1.5 mi
- 8/10Dulaney High SchoolGrades: 9-12Distance: 3.1 mi
Schools provided by the listing agent
- Elementary: Riderwood
- Middle: Ridgely
- High: Dulaney
- District: Baltimore County Public Schools
Source: Bright MLS. This data may not be complete. We recommend contacting the local school district to confirm school assignments for this home.

Get pre-qualified for a loan
At Zillow Home Loans, we can pre-qualify you in as little as 5 minutes with no impact to your credit score.An equal housing lender. NMLS #10287.
Sell for more on Zillow
Get a free Zillow Showcase℠ listing and you could sell for .
$519,400
2% more+ $10,388
With Zillow Showcase(estimated)
$529,788