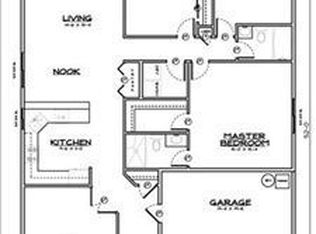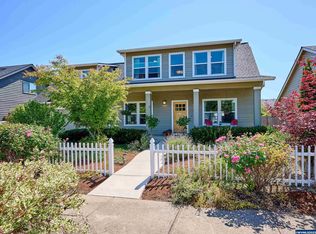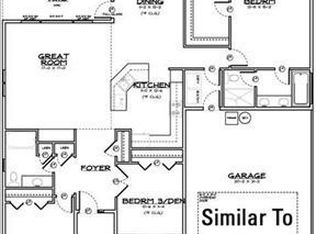Sold
$557,900
825 Ike Mooney Rd, Silverton, OR 97381
3beds
1,573sqft
Residential, Single Family Residence
Built in 2014
8,276.4 Square Feet Lot
$554,800 Zestimate®
$355/sqft
$2,691 Estimated rent
Home value
$554,800
$527,000 - $583,000
$2,691/mo
Zestimate® history
Loading...
Owner options
Explore your selling options
What's special
Immaculate single-level home built in 2014. Large corner lot near park. Spacious open plan with 3rd bedrm or den. Kitchen features granite, tile backsplash, SS appliances, pantry, peninsula with bar. Great room w/ gas fireplace. Primary suite with walk in closet, double sinks. New flooring throughout. Fully fenced backyard, raised garden beds, covered extended patio plumbed for hot tub, 8x10 garden shed. AC, RV ready with cleanout.
Zillow last checked: 8 hours ago
Listing updated: April 16, 2023 at 04:26am
Listed by:
Geoffrey Tiffany 503-302-7659,
eXp Realty, LLC
Bought with:
Jesus Arellano, 201235203
Real Broker
Source: RMLS (OR),MLS#: 23694126
Facts & features
Interior
Bedrooms & bathrooms
- Bedrooms: 3
- Bathrooms: 2
- Full bathrooms: 2
- Main level bathrooms: 2
Primary bedroom
- Level: Main
- Area: 240
- Dimensions: 15 x 16
Bedroom 2
- Level: Main
- Area: 132
- Dimensions: 12 x 11
Bedroom 3
- Level: Main
- Area: 168
- Dimensions: 14 x 12
Dining room
- Level: Main
- Area: 200
- Dimensions: 10 x 20
Kitchen
- Features: Dishwasher, Kitchen Dining Room Combo, Microwave, Granite
- Level: Main
- Area: 375
- Width: 25
Living room
- Features: Ceiling Fan, Fireplace Insert
- Level: Main
- Area: 400
- Dimensions: 20 x 20
Heating
- Forced Air
Appliances
- Included: Dishwasher, Disposal, Free-Standing Gas Range, Free-Standing Refrigerator, Microwave, Range Hood, Stainless Steel Appliance(s), Electric Water Heater, Gas Water Heater
- Laundry: Laundry Room
Features
- Granite, High Ceilings, High Speed Internet, Hookup Available, Kitchen Dining Room Combo, Ceiling Fan(s), Pantry
- Flooring: Engineered Hardwood, Laminate
- Basement: Crawl Space
- Number of fireplaces: 1
- Fireplace features: Gas, Insert
Interior area
- Total structure area: 1,573
- Total interior livable area: 1,573 sqft
Property
Parking
- Total spaces: 2
- Parking features: Driveway, RV Access/Parking, Garage Door Opener, Attached
- Attached garage spaces: 2
- Has uncovered spaces: Yes
Features
- Levels: One
- Stories: 1
- Has view: Yes
- View description: Territorial
Lot
- Size: 8,276 sqft
- Dimensions: 60 x 50
- Features: Corner Lot, Level, SqFt 7000 to 9999
Details
- Additional structures: HookupAvailable, Shednull
- Parcel number: 342635
- Zoning: R1
Construction
Type & style
- Home type: SingleFamily
- Architectural style: Contemporary
- Property subtype: Residential, Single Family Residence
Materials
- Wood Frame, Cement Siding, Lap Siding
- Foundation: Concrete Perimeter
- Roof: Composition
Condition
- Updated/Remodeled
- New construction: No
- Year built: 2014
Utilities & green energy
- Gas: Gas
- Sewer: Public Sewer
- Water: Public
Community & neighborhood
Location
- Region: Silverton
Other
Other facts
- Listing terms: Cash,Conventional,FHA,VA Loan
- Road surface type: Paved
Price history
| Date | Event | Price |
|---|---|---|
| 4/14/2023 | Sold | $557,900$355/sqft |
Source: | ||
| 3/24/2023 | Pending sale | $557,900$355/sqft |
Source: | ||
| 3/18/2023 | Listed for sale | $557,900+66.5%$355/sqft |
Source: | ||
| 3/2/2018 | Sold | $335,000$213/sqft |
Source: | ||
| 2/7/2018 | Listed for sale | $335,000+48.5%$213/sqft |
Source: BRANDT REALTY LLC #728875 Report a problem | ||
Public tax history
| Year | Property taxes | Tax assessment |
|---|---|---|
| 2025 | $4,768 +2.8% | $288,280 +3% |
| 2024 | $4,638 +2.6% | $279,890 +6.1% |
| 2023 | $4,519 +2.5% | $263,830 |
Find assessor info on the county website
Neighborhood: 97381
Nearby schools
GreatSchools rating
- 7/10Mark Twain Elementary SchoolGrades: K-5Distance: 1.7 mi
- 4/10Silverton Middle SchoolGrades: 6-8Distance: 2.1 mi
- 5/10Silverton High SchoolGrades: 9-12Distance: 2.4 mi
Schools provided by the listing agent
- Elementary: Mark Twain
- Middle: Silverton
- High: Silverton
Source: RMLS (OR). This data may not be complete. We recommend contacting the local school district to confirm school assignments for this home.
Get a cash offer in 3 minutes
Find out how much your home could sell for in as little as 3 minutes with a no-obligation cash offer.
Estimated market value
$554,800


