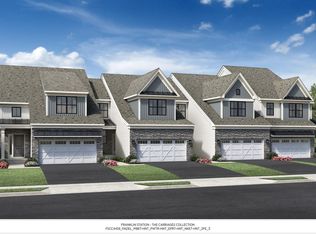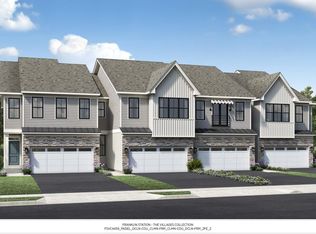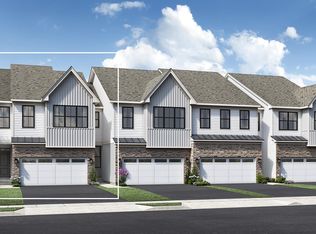Sold for $857,495 on 02/28/23
$857,495
825 Hoopes Lane Rd LOT 210, Media, PA 19063
4beds
3,313sqft
Single Family Residence
Built in 2022
5,549 Square Feet Lot
$1,020,000 Zestimate®
$259/sqft
$5,603 Estimated rent
Home value
$1,020,000
$959,000 - $1.10M
$5,603/mo
Zestimate® history
Loading...
Owner options
Explore your selling options
What's special
Final opportunity to own a new single-family home in the highly desirable Franklin Station Community. This move in ready Raylen Craftsman has an open concept design making entertaining a breeze. The well-appointed kitchen showcases an oversize island, tons of cabinetry and upgraded stainless steel appliances. The sun-drenched casual dining area is blanketed with an abundance of natural light. The second floor features a spacious loft, primary suite and three generously sized secondary bedrooms each with a walk-in closet. Retreat to the privacy of the primary bedroom with 2 walk-in closets and an ensuite offering dual vanities, a dressing area and large walk-in shower with bench. Additional highlights include the 2nd floor laundry, flex space, and great room with a fireplace. Host your family BQ's on your oversized deck with pergola . The unfinished walkout basement is prepped with rough-in plumbing giving you unlimited possibilities. This is a must-see home with endless upgrades and enhancements. Community amenities include a clubhouse with fitness center, outdoor swimming pool, fire pit, and sidewalks. Taxes to be determined. Tour the model home to compare. Sales Center open Monday 3pm-5pm, Tuesday-Sunday 10am-5pm. FOR GPS DIRECTIONS TO SALES CENTER, USE: 1426 W. BALTIMORE PIKE, MEDIA 19063.
Zillow last checked: 8 hours ago
Listing updated: February 28, 2023 at 04:11pm
Listed by:
Tiffany Weber 855-872-8205,
Monument Sotheby's International Realty
Bought with:
Lily Wu, RS314264
Compass RE
Source: Bright MLS,MLS#: PADE2039856
Facts & features
Interior
Bedrooms & bathrooms
- Bedrooms: 4
- Bathrooms: 4
- Full bathrooms: 3
- 1/2 bathrooms: 1
- Main level bathrooms: 1
Heating
- Forced Air, Programmable Thermostat, Zoned, Natural Gas
Cooling
- Zoned, Programmable Thermostat, Central Air, Natural Gas
Appliances
- Included: Microwave, Cooktop, Dishwasher, Disposal, Energy Efficient Appliances, Exhaust Fan, Self Cleaning Oven, Oven, Oven/Range - Electric, Range Hood, Refrigerator, Stainless Steel Appliance(s), Water Heater, Gas Water Heater
- Laundry: Hookup, Main Level
Features
- Open Floorplan, Kitchen Island, Pantry, Recessed Lighting, Walk-In Closet(s), Breakfast Area, Combination Kitchen/Living, Crown Molding, Dining Area, Eat-in Kitchen, Kitchen - Gourmet, Primary Bath(s), Bathroom - Stall Shower, Bathroom - Tub Shower, Upgraded Countertops, 9'+ Ceilings, Dry Wall
- Flooring: Hardwood, Ceramic Tile, Wood
- Doors: Sliding Glass, Insulated
- Windows: Energy Efficient, Low Emissivity Windows, Screens
- Basement: Sump Pump,Unfinished
- Number of fireplaces: 1
- Fireplace features: Gas/Propane, Mantel(s)
Interior area
- Total structure area: 3,313
- Total interior livable area: 3,313 sqft
- Finished area above ground: 3,313
Property
Parking
- Total spaces: 4
- Parking features: Garage Door Opener, Inside Entrance, Driveway, Attached, On Street
- Attached garage spaces: 2
- Uncovered spaces: 2
- Details: Garage Sqft: 440
Accessibility
- Accessibility features: Accessible Doors, Doors - Lever Handle(s)
Features
- Levels: Two
- Stories: 2
- Patio & porch: Deck
- Exterior features: Sidewalks, Street Lights
- Pool features: Community
- Has view: Yes
- View description: Panoramic, Trees/Woods
Lot
- Size: 5,549 sqft
- Features: Backs to Trees, Front Yard, Landscaped, Rear Yard, Sloped, Suburban
Details
- Additional structures: Above Grade
- Parcel number: NO TAX RECORD
- Zoning: RES
- Special conditions: Standard
Construction
Type & style
- Home type: SingleFamily
- Architectural style: Craftsman
- Property subtype: Single Family Residence
Materials
- Frame, Vinyl Siding, Stone
- Foundation: Concrete Perimeter, Passive Radon Mitigation
- Roof: Architectural Shingle
Condition
- Excellent
- New construction: Yes
- Year built: 2022
Details
- Builder model: Raylen
- Builder name: TOLL BROTHERS, INC
Utilities & green energy
- Electric: 200+ Amp Service, Underground
- Sewer: Public Sewer
- Water: Public
- Utilities for property: Cable Connected, Natural Gas Available, Electricity Available, Phone Available, Underground Utilities, Sewer Available, Water Available, Cable, Fiber Optic
Community & neighborhood
Security
- Security features: Carbon Monoxide Detector(s), Security System, Smoke Detector(s), Fire Sprinkler System
Community
- Community features: Pool
Location
- Region: Media
- Subdivision: Franklin Station
- Municipality: MIDDLETOWN TWP
HOA & financial
HOA
- Has HOA: Yes
- HOA fee: $273 monthly
- Amenities included: Clubhouse, Fitness Center, Pool
- Services included: Common Area Maintenance, Health Club, Trash, Road Maintenance, Pool(s), Recreation Facility, Maintenance Grounds
Other
Other facts
- Listing agreement: Exclusive Right To Sell
- Listing terms: Cash,Conventional,FHA,VA Loan
- Ownership: Fee Simple
- Road surface type: Paved
Price history
| Date | Event | Price |
|---|---|---|
| 2/28/2023 | Sold | $857,495-9.7%$259/sqft |
Source: | ||
| 1/23/2023 | Pending sale | $949,995$287/sqft |
Source: | ||
| 1/13/2023 | Listed for sale | $949,995$287/sqft |
Source: | ||
Public tax history
Tax history is unavailable.
Neighborhood: 19063
Nearby schools
GreatSchools rating
- 8/10Media El SchoolGrades: K-5Distance: 0.1 mi
- 8/10Springton Lake Middle SchoolGrades: 6-8Distance: 2 mi
- 9/10Penncrest High SchoolGrades: 9-12Distance: 2.3 mi
Schools provided by the listing agent
- Elementary: Glenwood
- Middle: Springton Lake
- High: Penncrest
- District: Rose Tree Media
Source: Bright MLS. This data may not be complete. We recommend contacting the local school district to confirm school assignments for this home.

Get pre-qualified for a loan
At Zillow Home Loans, we can pre-qualify you in as little as 5 minutes with no impact to your credit score.An equal housing lender. NMLS #10287.
Sell for more on Zillow
Get a free Zillow Showcase℠ listing and you could sell for .
$1,020,000
2% more+ $20,400
With Zillow Showcase(estimated)
$1,040,400

