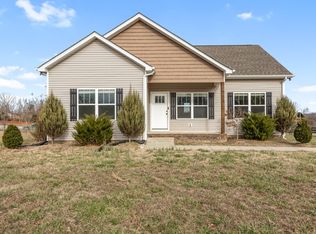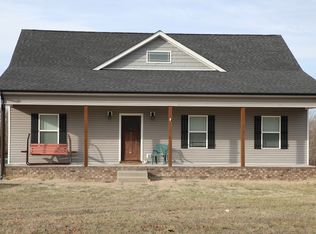Closed
$322,000
825 Hooper Rd, Charlotte, TN 37036
3beds
1,244sqft
Single Family Residence, Residential
Built in 2020
2.55 Acres Lot
$352,000 Zestimate®
$259/sqft
$1,963 Estimated rent
Home value
$352,000
$334,000 - $370,000
$1,963/mo
Zestimate® history
Loading...
Owner options
Explore your selling options
What's special
Adorable craftsman style home on 2.55 acres, amazing views, built in 2020 this home is in like new condition, Wide Plank Flooring in great room/dining and halls, vaulted ceiling in great room, open layout, Kitchen with granite countertops, stainless appliances and walk in pantry, huge master with walk-in closet and double vanities, large utility room, nice size secondary bedrooms with shared bath, welcoming covered front porch, deck located off the kitchen, part of the backyard is fenced, firepit area, large storage shed, plenty of room for a barn, garage or hobby farm, extensive landscaping, underground electrical line to the street. One mile from Creek Wood High School, 3 miles from Charlotte Elementary and Middle School. See restrictions in attached docs.
Zillow last checked: 8 hours ago
Listing updated: April 28, 2023 at 05:52am
Listing Provided by:
Alice Charron 615-714-6121,
Keller Williams Realty
Bought with:
Bre Fears, 330898
Parks Compass
Tammy Lyng, 330899
Parks Compass
Source: RealTracs MLS as distributed by MLS GRID,MLS#: 2500679
Facts & features
Interior
Bedrooms & bathrooms
- Bedrooms: 3
- Bathrooms: 2
- Full bathrooms: 2
- Main level bedrooms: 3
Bedroom 1
- Features: Full Bath
- Level: Full Bath
- Area: 168 Square Feet
- Dimensions: 14x12
Bedroom 2
- Features: Extra Large Closet
- Level: Extra Large Closet
- Area: 132 Square Feet
- Dimensions: 12x11
Bedroom 3
- Features: Extra Large Closet
- Level: Extra Large Closet
- Area: 132 Square Feet
- Dimensions: 12x11
Dining room
- Features: Combination
- Level: Combination
Kitchen
- Features: Eat-in Kitchen
- Level: Eat-in Kitchen
- Area: 154 Square Feet
- Dimensions: 14x11
Living room
- Area: 210 Square Feet
- Dimensions: 15x14
Heating
- Central, Electric
Cooling
- Central Air, Electric
Appliances
- Included: Dishwasher, Microwave, Electric Oven, Electric Range
- Laundry: Utility Connection
Features
- Ceiling Fan(s), Walk-In Closet(s), Primary Bedroom Main Floor
- Flooring: Carpet, Wood, Laminate
- Basement: Crawl Space
- Has fireplace: No
Interior area
- Total structure area: 1,244
- Total interior livable area: 1,244 sqft
- Finished area above ground: 1,244
Property
Parking
- Parking features: Driveway, Gravel
- Has uncovered spaces: Yes
Features
- Levels: One
- Stories: 1
- Patio & porch: Porch, Covered, Deck
- Fencing: Partial
Lot
- Size: 2.55 Acres
- Features: Level
Details
- Parcel number: 076 02444 000
- Special conditions: Standard
Construction
Type & style
- Home type: SingleFamily
- Property subtype: Single Family Residence, Residential
Materials
- Vinyl Siding
- Roof: Asphalt
Condition
- New construction: No
- Year built: 2020
Utilities & green energy
- Sewer: Septic Tank
- Water: Public
- Utilities for property: Electricity Available, Water Available
Community & neighborhood
Location
- Region: Charlotte
- Subdivision: Harmony Hills Subd Phase I
Price history
| Date | Event | Price |
|---|---|---|
| 4/26/2023 | Sold | $322,000-2.4%$259/sqft |
Source: | ||
| 4/20/2023 | Pending sale | $329,900$265/sqft |
Source: | ||
| 3/27/2023 | Contingent | $329,900$265/sqft |
Source: | ||
| 3/24/2023 | Listed for sale | $329,900+43.5%$265/sqft |
Source: | ||
| 8/21/2020 | Sold | $229,900$185/sqft |
Source: Public Record Report a problem | ||
Public tax history
| Year | Property taxes | Tax assessment |
|---|---|---|
| 2025 | $1,352 | $80,025 |
| 2024 | $1,352 +11.2% | $80,025 +54.6% |
| 2023 | $1,217 +0.4% | $51,775 +0.4% |
Find assessor info on the county website
Neighborhood: 37036
Nearby schools
GreatSchools rating
- 9/10Charlotte Elementary SchoolGrades: PK-5Distance: 3 mi
- 5/10Charlotte Middle SchoolGrades: 6-8Distance: 3 mi
- 5/10Creek Wood High SchoolGrades: 9-12Distance: 1 mi
Schools provided by the listing agent
- Elementary: Charlotte Elementary
- Middle: Charlotte Middle School
- High: Creek Wood High School
Source: RealTracs MLS as distributed by MLS GRID. This data may not be complete. We recommend contacting the local school district to confirm school assignments for this home.
Get a cash offer in 3 minutes
Find out how much your home could sell for in as little as 3 minutes with a no-obligation cash offer.
Estimated market value$352,000
Get a cash offer in 3 minutes
Find out how much your home could sell for in as little as 3 minutes with a no-obligation cash offer.
Estimated market value
$352,000

