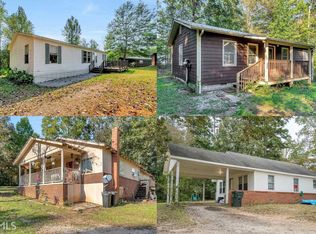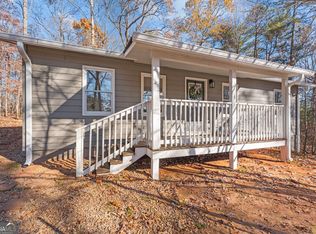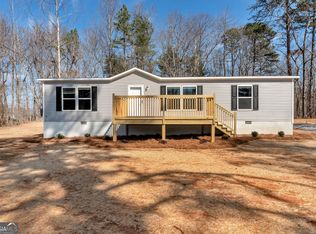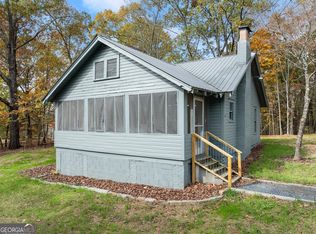Closed
$236,000
825 Highway 17, Clarkesville, GA 30523
3beds
1,370sqft
Single Family Residence
Built in 1937
1 Acres Lot
$275,500 Zestimate®
$172/sqft
$1,736 Estimated rent
Home value
$275,500
$259,000 - $292,000
$1,736/mo
Zestimate® history
Loading...
Owner options
Explore your selling options
What's special
CHARMING COTTAGE MINUTES FROM HISTORIC DOWNTOWN CLARKESVILLE... FULLY transformed and renewed for the new owner! Cozy floorplan and move in ready appeal. Excellent opportunity for the first time homebuyer, downsizing, or retirement living! Inviting and open living room with beautiful hardwood floors and large window casements allowing abundance of natural light. Spacious kitchen with upgraded black quartz counter tops, upgraded stainless steel appliance package and tile flooring throughout. Owners suite features en-suite bathroom with tile floors, new fixtures and porcelain tub/shower combination. 3rd bedroom is extremely spacious featuring close access to the Brand new 2nd Full Bathroom. Spa-like 2nd bathroom providing ultimate space and comfort. 4 panel glass door-walk in shower, quintessential farm house claw foot tub and upgraded granite vanity with tile floors. Charm and Character is found throughout! 1 acre with no covenants or restrictions. Minutes from Downtown Clarkesville, Demorest and quaint German Bavarian Helen, Ga! This is a must see! Contact us today for a private viewing!
Zillow last checked: 8 hours ago
Listing updated: October 27, 2023 at 08:48am
Listed by:
Zach Garvey Team 678-696-7057,
Keller Williams Lanier Partners
Bought with:
Alice Venter, 378698
Keller Williams Lanier Partners
Source: GAMLS,MLS#: 10204946
Facts & features
Interior
Bedrooms & bathrooms
- Bedrooms: 3
- Bathrooms: 2
- Full bathrooms: 2
- Main level bathrooms: 2
- Main level bedrooms: 3
Kitchen
- Features: Breakfast Area, Solid Surface Counters
Heating
- Central, Heat Pump
Cooling
- Central Air, Electric, Heat Pump
Appliances
- Included: Dishwasher, Oven/Range (Combo), Refrigerator, Stainless Steel Appliance(s)
- Laundry: In Hall, Mud Room
Features
- Master On Main Level, Split Bedroom Plan, Tile Bath
- Flooring: Carpet, Hardwood, Tile
- Windows: Storm Window(s)
- Basement: Crawl Space
- Has fireplace: No
Interior area
- Total structure area: 1,370
- Total interior livable area: 1,370 sqft
- Finished area above ground: 1,370
- Finished area below ground: 0
Property
Parking
- Total spaces: 1
- Parking features: Attached, Garage, RV/Boat Parking, Side/Rear Entrance, Storage
- Has attached garage: Yes
Features
- Levels: One
- Stories: 1
- Patio & porch: Porch
- Fencing: Front Yard
Lot
- Size: 1 Acres
- Features: Level, Private
- Residential vegetation: Grassed, Partially Wooded, Wooded
Details
- Additional structures: Outbuilding, Shed(s)
- Parcel number: 040 158B
Construction
Type & style
- Home type: SingleFamily
- Architectural style: Craftsman,Ranch
- Property subtype: Single Family Residence
Materials
- Wood Siding
- Roof: Composition
Condition
- Resale
- New construction: No
- Year built: 1937
Utilities & green energy
- Electric: 220 Volts
- Sewer: Septic Tank
- Water: Public
- Utilities for property: Electricity Available, High Speed Internet, Water Available
Community & neighborhood
Community
- Community features: None
Location
- Region: Clarkesville
- Subdivision: None
Other
Other facts
- Listing agreement: Exclusive Right To Sell
- Listing terms: Cash,Conventional,FHA,USDA Loan,VA Loan
Price history
| Date | Event | Price |
|---|---|---|
| 10/26/2023 | Sold | $236,000-0.8%$172/sqft |
Source: | ||
| 9/20/2023 | Pending sale | $237,900$174/sqft |
Source: | ||
| 8/28/2023 | Listing removed | $237,900$174/sqft |
Source: | ||
| 8/22/2023 | Pending sale | $237,900$174/sqft |
Source: | ||
| 8/15/2023 | Price change | $237,900-0.8%$174/sqft |
Source: | ||
Public tax history
| Year | Property taxes | Tax assessment |
|---|---|---|
| 2024 | $2,280 | $94,400 +171% |
| 2023 | -- | $34,836 +25.3% |
| 2022 | -- | $27,808 |
Find assessor info on the county website
Neighborhood: 30523
Nearby schools
GreatSchools rating
- 6/10Fairview Elementary SchoolGrades: PK-5Distance: 3.3 mi
- 8/10North Habersham Middle SchoolGrades: 6-8Distance: 3.6 mi
- NAHabersham Ninth Grade AcademyGrades: 9Distance: 5.8 mi
Schools provided by the listing agent
- Elementary: Clarkesville
- Middle: North Habersham
- High: Habersham Central
Source: GAMLS. This data may not be complete. We recommend contacting the local school district to confirm school assignments for this home.

Get pre-qualified for a loan
At Zillow Home Loans, we can pre-qualify you in as little as 5 minutes with no impact to your credit score.An equal housing lender. NMLS #10287.
Sell for more on Zillow
Get a free Zillow Showcase℠ listing and you could sell for .
$275,500
2% more+ $5,510
With Zillow Showcase(estimated)
$281,010


