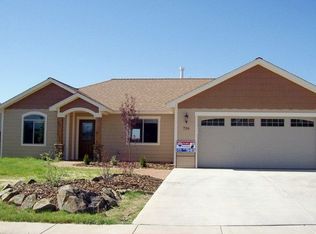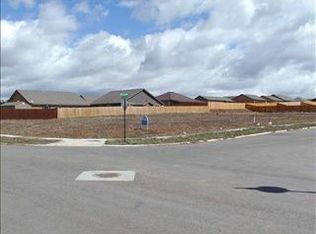Sold cren member
$505,000
825 Hickory Ridge, Bayfield, CO 81122
3beds
1,374sqft
Stick Built
Built in 2012
10,018.8 Square Feet Lot
$518,800 Zestimate®
$368/sqft
$2,320 Estimated rent
Home value
$518,800
$493,000 - $545,000
$2,320/mo
Zestimate® history
Loading...
Owner options
Explore your selling options
What's special
This splendid home, set amid mature landscaping and enclosed with a full fence, features a tasteful blend of flowers and verdant greenery, including grass, trees, and a thriving raised vegetable garden. The entire landscape, a true embodiment of ease and convenience, is maintained through an automatic RainBird sprinkler and drip system, offering an effortless garden experience. The covered concrete patio at the back is a generous space for hosting social gatherings or enjoying peaceful evenings, particularly during the enchanting afternoons. Alongside the house is a neatly arranged stone area, ideal for secure RV or motorhome storage. Also, located in the backyard is a custom-built shed. Matching the home's exterior, it houses a compact workshop and features a roll-up door for accommodating lawn tractors, ATVs, or motorcycles. Inside the home, you're welcomed by a remarkably open concept floor plan. The family room, a beautiful blend of space and light, offers a cozy nook for relaxing with a good book or sipping your morning coffee. The kitchen boasts an oversized custom island, ideal for entertaining, and a galley-style main area featuring granite tile countertops. With all stainless appliances - range, oven, microwave, dishwasher, and disposal, and soaring cathedral ceilings, it is a chef's dream. Two versatile closets in this area can serve as a pantry, coat closet, or broom closet, tailored to your preference. The main living area is floored with natural cork, not only minimal in maintenance but also excellent for sound absorption and practically indestructible. Adjoining this area, you'll find the second bathroom, showcasing a custom vanity cabinet and a solar/sun tube providing ample natural light. The home includes three bedrooms. The second bedroom offers abundant closet space (where you also find the crawlspace access), and the third room, currently used as an office, could also serve as a bedroom. The primary bedroom is graced with windows on two walls, a walk-in closet, and a tastefully designed en suite bathroom complete with a custom shower with dual heads and an oversized vanity. An added bonus is the programmable, independently controlled thermostatic tile floor, ensuring your ultimate comfort. Moving back to the main living area, an oversized garage awaits, featuring abundant built-in shelving. Just before entering the garage, take a moment to appreciate the generously sized laundry room, fitted with a mop sink, custom cabinetry, and a nice wide bench. This home is not just a house; it's a lifestyle waiting to be claimed.
Zillow last checked: 8 hours ago
Listing updated: September 01, 2023 at 10:21am
Listed by:
Sherry Exum-Peterson 970-759-9696,
The Wells Group of Durango, LLC,
Aaron Peterson 970-903-4566,
The Wells Group of Durango, LLC
Bought with:
Kayden Hyson
Legacy Properties West Sotheby's Int. Realty
Source: CREN,MLS#: 806094
Facts & features
Interior
Bedrooms & bathrooms
- Bedrooms: 3
- Bathrooms: 2
- Full bathrooms: 1
- 3/4 bathrooms: 1
Primary bedroom
- Level: Main
Dining room
- Features: Breakfast Nook, Kitchen Bar
Cooling
- Central Air, Ceiling Fan(s)
Appliances
- Included: Range, Refrigerator, Dishwasher, Washer, Dryer, Disposal, Microwave
- Laundry: W/D Hookup
Features
- Cathedral Ceiling(s), Ceiling Fan(s), Pantry
- Flooring: Carpet-Partial, Laminate, Other, Tile
- Windows: Skylight(s)
- Basement: Crawl Space
Interior area
- Total structure area: 1,374
- Total interior livable area: 1,374 sqft
- Finished area above ground: 1,374
Property
Parking
- Total spaces: 2
- Parking features: Attached Garage, Garage Door Opener
- Attached garage spaces: 2
Features
- Levels: One
- Stories: 1
- Patio & porch: Patio, Deck, Covered Porch
- Exterior features: Landscaping, Lawn Sprinklers
Lot
- Size: 10,018 sqft
Details
- Additional structures: Shed(s), Shed/Storage
- Parcel number: 567712322017
- Zoning description: Residential Single Family
Construction
Type & style
- Home type: SingleFamily
- Architectural style: Contemporary
- Property subtype: Stick Built
Materials
- Wood Frame, Wood, Wood Siding
- Roof: Architectural Shingles
Condition
- New construction: No
- Year built: 2012
Utilities & green energy
- Sewer: Public Sewer
- Water: City Water
- Utilities for property: Electricity Connected, Internet, Natural Gas Connected
Community & neighborhood
Location
- Region: Bayfield
- Subdivision: Mesa Meadows
HOA & financial
HOA
- Has HOA: Yes
- Association name: MESA MEADOWS HOA
Other
Other facts
- Road surface type: Paved
Price history
| Date | Event | Price |
|---|---|---|
| 8/30/2023 | Sold | $505,000-1.9%$368/sqft |
Source: | ||
| 7/26/2023 | Contingent | $515,000$375/sqft |
Source: | ||
| 7/20/2023 | Listed for sale | $515,000+78.8%$375/sqft |
Source: | ||
| 8/17/2015 | Sold | $288,000-0.3%$210/sqft |
Source: Public Record Report a problem | ||
| 6/26/2015 | Listed for sale | $289,000+7.6%$210/sqft |
Source: RE/MAX PINNACLE #708182 Report a problem | ||
Public tax history
| Year | Property taxes | Tax assessment |
|---|---|---|
| 2025 | $1,558 +18.9% | $28,070 +6.3% |
| 2024 | $1,310 +0.3% | $26,410 +3.5% |
| 2023 | $1,306 -3.8% | $25,520 +28% |
Find assessor info on the county website
Neighborhood: 81122
Nearby schools
GreatSchools rating
- NABayfield Primary SchoolGrades: PK-2Distance: 0.3 mi
- 5/10Bayfield Middle SchoolGrades: 6-8Distance: 1.3 mi
- 5/10Bayfield High SchoolGrades: 9-12Distance: 1.2 mi
Schools provided by the listing agent
- Elementary: Bayfield K-5
- Middle: Bayfield 6-8
- High: Bayfield 9-12
Source: CREN. This data may not be complete. We recommend contacting the local school district to confirm school assignments for this home.

Get pre-qualified for a loan
At Zillow Home Loans, we can pre-qualify you in as little as 5 minutes with no impact to your credit score.An equal housing lender. NMLS #10287.

