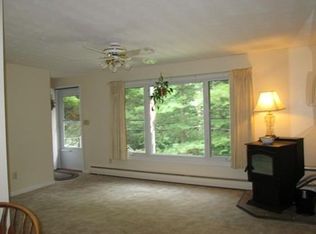All that's left to do is unpack and move in to this lovely, well maintained and updated ranch. Open concept, hardwood floors throughout. Kitchen boasts granite counter tops, stainless steel appliances and center island. Beautifully finished lower level provides additional living space. Backyard patio perfect for enjoying the outdoors. Dead end road provides seclusion from road traffic while location provides proximity to area shopping, parks, public beach, and I-290 & I-190! Great turn key home in a perfect commuter location.
This property is off market, which means it's not currently listed for sale or rent on Zillow. This may be different from what's available on other websites or public sources.
