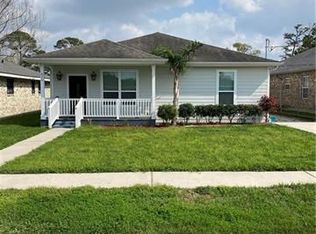Closed
Price Unknown
825 Grove St, Metairie, LA 70003
3beds
2,228sqft
Single Family Residence
Built in 2001
9,000 Square Feet Lot
$347,600 Zestimate®
$--/sqft
$2,479 Estimated rent
Maximize your home sale
Get more eyes on your listing so you can sell faster and for more.
Home value
$347,600
$316,000 - $382,000
$2,479/mo
Zestimate® history
Loading...
Owner options
Explore your selling options
What's special
* MULTIPLE OFFERS HAVE BEEN RECIEVED. SELLERS ARE CALLING FOR HIGHEST AND BEST OFFERS BY 3/27/24 @ 10:00PM. * Over 2200 sq feet of living area with 3 bedrooms, 2 full baths and 1 half bath. Kitchen is spacious with ample cabinetry/counter spaces and opens to main living areas. Oversized family/living room w/fireplace and HUGE Primary Bedroom. Newer roof! Convenient location near many amenities. Large, fenced yard as well as a porch and RV parking. 2 double car garages/workshop for storage and work space. Lots of off street parking available. Never flooded. Lots of potential, ready for you to make it your own! Flood zone X. Seller has a home warranty in place that is transferrable to the new owner.
Zillow last checked: 8 hours ago
Listing updated: April 26, 2024 at 05:09pm
Listed by:
Danielle Korndorffer 504-250-1610,
NOLA Living Realty
Bought with:
Gloria Farrell
NOLA Living Realty
Source: GSREIN,MLS#: 2439190
Facts & features
Interior
Bedrooms & bathrooms
- Bedrooms: 3
- Bathrooms: 3
- Full bathrooms: 2
- 1/2 bathrooms: 1
Primary bedroom
- Description: Flooring: Carpet
- Level: Lower
- Dimensions: 17.0000 x 17.0000
Bedroom
- Description: Flooring: Carpet
- Level: Lower
- Dimensions: 12.5000 x 12.5000
Bedroom
- Description: Flooring: Carpet
- Level: Lower
- Dimensions: 14.0000 x 14.0000
Kitchen
- Description: Flooring: Plank,Simulated Wood
- Level: Lower
- Dimensions: 12.0000 x 15.0000
Living room
- Description: Flooring: Plank,Simulated Wood
- Level: Lower
- Dimensions: 20.0000 x 20.0000
Heating
- Multiple Heating Units
Cooling
- 2 Units
Appliances
- Included: Dishwasher, Disposal, Microwave, Oven, Range, Refrigerator
- Laundry: Washer Hookup, Dryer Hookup
Features
- Central Vacuum, Cable TV
- Has fireplace: No
- Fireplace features: None
Interior area
- Total structure area: 1,767
- Total interior livable area: 2,228 sqft
Property
Parking
- Parking features: Garage, Off Street, Garage Door Opener
- Has garage: Yes
Features
- Levels: One
- Stories: 1
- Patio & porch: Covered
- Exterior features: Fence
- Pool features: None
Lot
- Size: 9,000 sqft
- Dimensions: 75 x 120
- Features: City Lot, Oversized Lot
Details
- Additional structures: Other
- Parcel number: 0910002509
- Special conditions: None
Construction
Type & style
- Home type: SingleFamily
- Architectural style: Other
- Property subtype: Single Family Residence
Materials
- Brick
- Foundation: Slab
- Roof: Asphalt,Shingle
Condition
- Very Good Condition
- Year built: 2001
Details
- Warranty included: Yes
Utilities & green energy
- Sewer: Public Sewer
- Water: Public
Green energy
- Energy efficient items: Windows
Community & neighborhood
Security
- Security features: Security System
Location
- Region: Metairie
- Subdivision: Morningside Park
Price history
| Date | Event | Price |
|---|---|---|
| 4/26/2024 | Sold | -- |
Source: | ||
| 3/28/2024 | Pending sale | $340,000$153/sqft |
Source: | ||
| 3/21/2024 | Listed for sale | $340,000$153/sqft |
Source: | ||
Public tax history
| Year | Property taxes | Tax assessment |
|---|---|---|
| 2024 | $3,993 +101.9% | $32,950 +42.5% |
| 2023 | $1,978 +2.8% | $23,130 |
| 2022 | $1,924 +7.7% | $23,130 |
Find assessor info on the county website
Neighborhood: Delta
Nearby schools
GreatSchools rating
- 7/10Ralph J Bunche ElementaryGrades: PK-5Distance: 0.8 mi
- 3/10T.H. Harris Middle SchoolGrades: 6-8Distance: 2.1 mi
- 4/10East Jefferson High SchoolGrades: 9-12Distance: 3.1 mi
Sell for more on Zillow
Get a free Zillow Showcase℠ listing and you could sell for .
$347,600
2% more+ $6,952
With Zillow Showcase(estimated)
$354,552