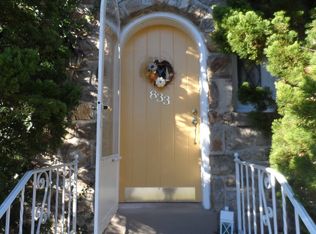Sold for $315,000
$315,000
825 Grandview Rd, York, PA 17403
4beds
2,188sqft
Single Family Residence
Built in 1940
8,250 Square Feet Lot
$347,900 Zestimate®
$144/sqft
$2,141 Estimated rent
Home value
$347,900
$331,000 - $369,000
$2,141/mo
Zestimate® history
Loading...
Owner options
Explore your selling options
What's special
Here is a rare find - a beautifully remodeled 2-story with a first floor primary bedroom suite! You will love what the Seller's have done to this wonderful home just 2 blocks from the senior high school. Walking in the front door you'll enter into the Living Room (with wood floors and fireplace) and love how open the space feels - with views into the Kitchen, Dining Room and Sun Room! Oh the Kitchen - it was completely remodeled with all new cabinets, granite countertops, new appliances and a large island! There is a separate Dining Room with corner built-ins. The Sunroom is a wonderful place to spend those sunny days - or make it a fabulous home office! The first floor primary bedroom features a vaulted ceiling, a remodeled bathroom, a custom California closet and access to the deck and backyard. Upstairs are 3 additional bedrooms and the second full bath (the Sellers love it's vintage look, we're sure you will also). The basement has a remodeled Family Room, Half Bath, Storage Room and Mechanical Room. Several of the radiators in the home were recently replaced and the furnace was serviced and cleaned. There is 2 zone heating and air in this home too! The Sellers have brought the outside of this home to life - the extensive landscaping includes over 30 new shrubs, etc... planted, the flagstone walkway beautified, newer decking, leveled the backyard, painted the exterior of the home (and shutters) and blacktopped the driveway. There is a small storage area behind the garage and a shed in the back corner of the property. The partially fenced yard is perfect for all sorts of outdoor activities! What a wonderful home in a wonderful neighborhood. Call you agent and come check out this home very soon!
Zillow last checked: 8 hours ago
Listing updated: April 19, 2024 at 12:02pm
Listed by:
Robert Stuart 717-424-3778,
Berkshire Hathaway HomeServices Homesale Realty
Bought with:
William T Stevens, RS356075
Lime House
Source: Bright MLS,MLS#: PAYK2030372
Facts & features
Interior
Bedrooms & bathrooms
- Bedrooms: 4
- Bathrooms: 3
- Full bathrooms: 2
- 1/2 bathrooms: 1
- Main level bathrooms: 1
- Main level bedrooms: 1
Basement
- Area: 560
Heating
- Hot Water, Radiant, Oil
Cooling
- Central Air, Electric
Appliances
- Included: Dishwasher, Refrigerator, Cooktop, Electric Water Heater
- Laundry: Laundry Room
Features
- Attic, Breakfast Area, Built-in Features, Cedar Closet(s), Ceiling Fan(s), Chair Railings, Dining Area, Entry Level Bedroom, Open Floorplan, Eat-in Kitchen, Kitchen Island, Primary Bath(s), Upgraded Countertops
- Flooring: Carpet, Ceramic Tile, Hardwood, Wood
- Basement: Partially Finished
- Number of fireplaces: 1
- Fireplace features: Wood Burning
Interior area
- Total structure area: 2,428
- Total interior livable area: 2,188 sqft
- Finished area above ground: 1,868
- Finished area below ground: 320
Property
Parking
- Total spaces: 5
- Parking features: Garage Faces Front, Attached, Driveway, Off Street
- Attached garage spaces: 1
- Uncovered spaces: 4
Accessibility
- Accessibility features: None
Features
- Levels: Two
- Stories: 2
- Patio & porch: Deck
- Pool features: None
- Fencing: Partial
Lot
- Size: 8,250 sqft
- Features: Level
Details
- Additional structures: Above Grade, Below Grade
- Parcel number: 480001801600000000
- Zoning: RESIDENTIAL
- Special conditions: Standard
Construction
Type & style
- Home type: SingleFamily
- Architectural style: Victorian
- Property subtype: Single Family Residence
Materials
- Frame, Stick Built, Stone
- Foundation: Block
- Roof: Asphalt
Condition
- Excellent
- New construction: No
- Year built: 1940
Utilities & green energy
- Sewer: Public Sewer
- Water: Public
Community & neighborhood
Location
- Region: York
- Subdivision: Spring Garden Twp
- Municipality: SPRING GARDEN TWP
Other
Other facts
- Listing agreement: Exclusive Right To Sell
- Listing terms: Cash,Conventional,FHA,VA Loan
- Ownership: Fee Simple
Price history
| Date | Event | Price |
|---|---|---|
| 2/28/2023 | Sold | $315,000+0%$144/sqft |
Source: | ||
| 12/28/2022 | Pending sale | $314,900$144/sqft |
Source: | ||
| 12/14/2022 | Price change | $314,900-1.6%$144/sqft |
Source: | ||
| 10/24/2022 | Price change | $319,900-1.5%$146/sqft |
Source: | ||
| 9/24/2022 | Listed for sale | $324,900+66.6%$148/sqft |
Source: | ||
Public tax history
| Year | Property taxes | Tax assessment |
|---|---|---|
| 2025 | $5,466 +2.4% | $144,370 |
| 2024 | $5,336 +6.9% | $144,370 +5.4% |
| 2023 | $4,992 +9.1% | $136,910 |
Find assessor info on the county website
Neighborhood: Valley View
Nearby schools
GreatSchools rating
- NAValley View CenterGrades: K-2Distance: 0.1 mi
- 6/10York Suburban Middle SchoolGrades: 6-8Distance: 1.8 mi
- 8/10York Suburban Senior High SchoolGrades: 9-12Distance: 0.2 mi
Schools provided by the listing agent
- Middle: York Suburban
- High: York Suburban
- District: York Suburban
Source: Bright MLS. This data may not be complete. We recommend contacting the local school district to confirm school assignments for this home.
Get pre-qualified for a loan
At Zillow Home Loans, we can pre-qualify you in as little as 5 minutes with no impact to your credit score.An equal housing lender. NMLS #10287.
Sell with ease on Zillow
Get a Zillow Showcase℠ listing at no additional cost and you could sell for —faster.
$347,900
2% more+$6,958
With Zillow Showcase(estimated)$354,858
