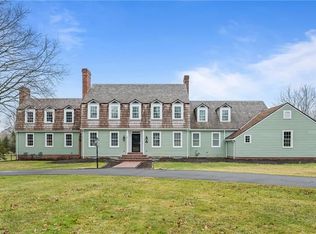Sold for $2,000,000
$2,000,000
825 Fox Chapel Rd, Pittsburgh, PA 15238
5beds
--sqft
Single Family Residence
Built in 1940
3.32 Acres Lot
$2,253,300 Zestimate®
$--/sqft
$5,355 Estimated rent
Home value
$2,253,300
$2.03M - $2.52M
$5,355/mo
Zestimate® history
Loading...
Owner options
Explore your selling options
What's special
Built in 1940 with the highest quality, style and grace appointed to enjoy the magnificent 3.3 acre property. This all stone home sits back on the property offering fabulous views from the slate front porch and within the home. The backyard is a private oasis back with beautiful pool, putting green, manicured landscaping and sport court. Large formal living room has picture window overlooking the front yard and leads to sun filled den. Well-appointed kitchen is opened to the bright family room and access to the backyard. Informal dining area with walls of windows leading to side patio and beautiful dining room. Impressive owner's suite with fireplace, private balcony, large bathroom w/double vanities, jetted claw foot tub, heated floor and walk-in closet. Four additional bedrooms, four full baths, bonus room, rooftop porch and laundry complete the 2nd floor. Lower level paneled game room with fireplace adds additional living space
Zillow last checked: 8 hours ago
Listing updated: May 10, 2023 at 04:15pm
Listed by:
Trudy Ward 412-963-6300,
HOWARD HANNA REAL ESTATE SERVICES
Bought with:
Annette Ganassi, RS144498A
HOWARD HANNA REAL ESTATE SERVICES
Source: WPMLS,MLS#: 1589088 Originating MLS: West Penn Multi-List
Originating MLS: West Penn Multi-List
Facts & features
Interior
Bedrooms & bathrooms
- Bedrooms: 5
- Bathrooms: 7
- Full bathrooms: 6
- 1/2 bathrooms: 1
Primary bedroom
- Level: Upper
- Dimensions: 23x16
Bedroom 2
- Level: Upper
- Dimensions: 16x16
Bedroom 3
- Level: Upper
- Dimensions: 14x12
Bedroom 4
- Level: Upper
- Dimensions: 12x12
Bedroom 5
- Level: Upper
- Dimensions: 13x11
Bonus room
- Level: Upper
- Dimensions: 16x12
Bonus room
- Level: Main
- Dimensions: 20x10
Den
- Level: Main
- Dimensions: 15x10
Dining room
- Level: Main
- Dimensions: 16x16
Entry foyer
- Level: Main
- Dimensions: 15x13
Family room
- Level: Main
- Dimensions: 27x16
Kitchen
- Level: Main
- Dimensions: 26x12
Laundry
- Level: Upper
- Dimensions: 5x
Living room
- Level: Main
- Dimensions: 28x16
Heating
- Forced Air, Gas
Cooling
- Central Air
Appliances
- Included: Some Gas Appliances, Cooktop, Dishwasher, Disposal, Microwave, Refrigerator
Features
- Central Vacuum, Kitchen Island, Pantry
- Flooring: Ceramic Tile, Hardwood
- Basement: Partial,Walk-Up Access
- Number of fireplaces: 5
- Fireplace features: Other
Property
Parking
- Total spaces: 4
- Parking features: Attached, Garage, Garage Door Opener
- Has attached garage: Yes
Features
- Levels: Two
- Stories: 2
- Pool features: Pool
Lot
- Size: 3.32 Acres
- Dimensions: 256 x 494 x 105 x 50 x 96 x 46
Details
- Parcel number: 0360B00095000000
Construction
Type & style
- Home type: SingleFamily
- Architectural style: Colonial,Two Story
- Property subtype: Single Family Residence
Materials
- Stone
- Roof: Slate
Condition
- Resale
- Year built: 1940
Utilities & green energy
- Sewer: Public Sewer
- Water: Public
Community & neighborhood
Security
- Security features: Security System
Location
- Region: Pittsburgh
Price history
| Date | Event | Price |
|---|---|---|
| 5/10/2023 | Sold | $2,000,000-25.9% |
Source: | ||
| 3/8/2023 | Contingent | $2,700,000 |
Source: | ||
| 1/27/2023 | Price change | $2,700,000-9.8% |
Source: | ||
| 1/5/2023 | Listed for sale | $2,995,000 |
Source: | ||
| 1/5/2023 | Listing removed | -- |
Source: | ||
Public tax history
| Year | Property taxes | Tax assessment |
|---|---|---|
| 2025 | $6,633 -82% | $215,600 -83.4% |
| 2024 | $36,940 +500.7% | $1,300,000 |
| 2023 | $6,149 | $1,300,000 |
Find assessor info on the county website
Neighborhood: 15238
Nearby schools
GreatSchools rating
- 9/10Ohara El SchoolGrades: K-5Distance: 1.2 mi
- 8/10Dorseyville Middle SchoolGrades: 6-8Distance: 3.4 mi
- 9/10Fox Chapel Area High SchoolGrades: 9-12Distance: 0.8 mi
Schools provided by the listing agent
- District: Fox Chapel Area
Source: WPMLS. This data may not be complete. We recommend contacting the local school district to confirm school assignments for this home.
Sell for more on Zillow
Get a Zillow Showcase℠ listing at no additional cost and you could sell for .
$2,253,300
2% more+$45,066
With Zillow Showcase(estimated)$2,298,366
