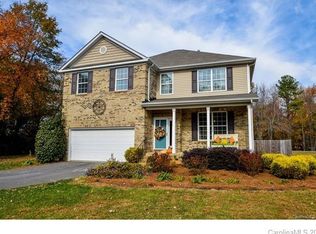Closed
$425,000
825 Fisher Ridge Dr, Monroe, NC 28110
3beds
2,013sqft
Single Family Residence
Built in 1998
2.05 Acres Lot
$-- Zestimate®
$211/sqft
$2,159 Estimated rent
Home value
Not available
Estimated sales range
Not available
$2,159/mo
Zestimate® history
Loading...
Owner options
Explore your selling options
What's special
Welcome to serene Fisher Ridge. Nestled on a sprawling 2.05-acre lot, this custom home offers privacy amidst a canopy of towering trees. The inviting front porch is the entrance to the spacious foyer, complete with ample closet space and convenient access to the dining room, family room, and secondary bedrooms. The primary suite, at the rear of the home, has a generous walk-in closet, custom bathroom with dual sinks, walk-in shower, and linen closet. Enjoy relaxing in the vaulted family room with gas fireplace. The kitchen, has custom oak cabinetry and sleek granite countertops, it seamlessly flows into the breakfast nook and family room. The dining room/office offers versatility for various needs. The bonus room provides possibilities for customization. French doors open onto the patio and two fenced sections cater to both human and canine companions, offering a secure and spacious outdoor retreat. Enjoy the convenience of quick access to the 74 bypass and nearby schools.
Zillow last checked: 8 hours ago
Listing updated: January 09, 2025 at 08:09am
Listing Provided by:
Peggy Leo-Gallo 704-341-0279,
Helen Adams Realty
Bought with:
Jennifer Ledford
EXP Realty LLC Ballantyne
Source: Canopy MLS as distributed by MLS GRID,MLS#: 4202072
Facts & features
Interior
Bedrooms & bathrooms
- Bedrooms: 3
- Bathrooms: 2
- Full bathrooms: 2
- Main level bedrooms: 3
Primary bedroom
- Features: Ceiling Fan(s), Split BR Plan, Tray Ceiling(s), Walk-In Closet(s)
- Level: Main
Primary bedroom
- Level: Main
Bedroom s
- Features: Ceiling Fan(s), Split BR Plan, Tray Ceiling(s)
- Level: Main
Bedroom s
- Features: Ceiling Fan(s), Split BR Plan
- Level: Main
Bedroom s
- Level: Main
Bedroom s
- Level: Main
Bonus room
- Features: Storage
- Level: Upper
Bonus room
- Level: Upper
Breakfast
- Features: Open Floorplan
- Level: Main
Breakfast
- Level: Main
Dining room
- Features: Tray Ceiling(s)
- Level: Main
Dining room
- Level: Main
Family room
- Features: Open Floorplan, Vaulted Ceiling(s)
- Level: Main
Family room
- Level: Main
Kitchen
- Features: Breakfast Bar, Open Floorplan
- Level: Main
Kitchen
- Level: Main
Heating
- Heat Pump
Cooling
- Heat Pump
Appliances
- Included: Dishwasher, Electric Cooktop, Electric Oven, Gas Water Heater, Microwave
- Laundry: Inside, Laundry Closet, Main Level
Features
- Attic Other, Open Floorplan, Storage, Walk-In Closet(s)
- Has basement: No
- Attic: Other
- Fireplace features: Family Room, Gas
Interior area
- Total structure area: 2,013
- Total interior livable area: 2,013 sqft
- Finished area above ground: 2,013
- Finished area below ground: 0
Property
Parking
- Total spaces: 2
- Parking features: Driveway, Attached Garage, Garage Door Opener, Garage Faces Side, RV Access/Parking
- Attached garage spaces: 2
- Has uncovered spaces: Yes
Features
- Levels: 1 Story/F.R.O.G.
- Fencing: Back Yard,Electric,Partial
Lot
- Size: 2.05 Acres
- Features: Wooded
Details
- Parcel number: 08171025
- Zoning: AU4
- Special conditions: Standard
Construction
Type & style
- Home type: SingleFamily
- Architectural style: Transitional
- Property subtype: Single Family Residence
Materials
- Brick Full
- Foundation: Crawl Space
Condition
- New construction: No
- Year built: 1998
Utilities & green energy
- Sewer: Septic Installed
- Water: County Water
- Utilities for property: Electricity Connected
Community & neighborhood
Location
- Region: Monroe
- Subdivision: Fisher Ridge
Other
Other facts
- Listing terms: Cash,Conventional,FHA,VA Loan
- Road surface type: Concrete, Dirt, Paved
Price history
| Date | Event | Price |
|---|---|---|
| 1/3/2025 | Sold | $425,000-5.6%$211/sqft |
Source: | ||
| 11/23/2024 | Listed for sale | $450,000+167.1%$224/sqft |
Source: | ||
| 11/10/1998 | Sold | $168,500$84/sqft |
Source: Agent Provided | ||
Public tax history
| Year | Property taxes | Tax assessment |
|---|---|---|
| 2018 | $253 | -- |
| 2017 | $253 -4.5% | $33,300 -0.1% |
| 2016 | $265 | $33,320 |
Find assessor info on the county website
Neighborhood: 28110
Nearby schools
GreatSchools rating
- 9/10Unionville Elementary SchoolGrades: PK-5Distance: 2.3 mi
- 9/10Piedmont Middle SchoolGrades: 6-8Distance: 3.1 mi
- 7/10Piedmont High SchoolGrades: 9-12Distance: 3.2 mi
Schools provided by the listing agent
- Elementary: Unionville
- Middle: Piedmont
- High: Piedmont
Source: Canopy MLS as distributed by MLS GRID. This data may not be complete. We recommend contacting the local school district to confirm school assignments for this home.

Get pre-qualified for a loan
At Zillow Home Loans, we can pre-qualify you in as little as 5 minutes with no impact to your credit score.An equal housing lender. NMLS #10287.
