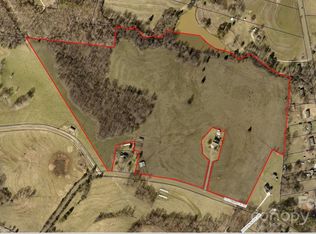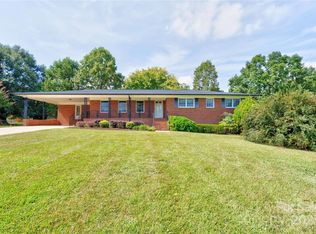Closed
$470,000
825 Ed Hamrick Rd, Shelby, NC 28150
4beds
3,033sqft
Single Family Residence
Built in 2004
1.68 Acres Lot
$535,600 Zestimate®
$155/sqft
$2,689 Estimated rent
Home value
$535,600
$509,000 - $562,000
$2,689/mo
Zestimate® history
Loading...
Owner options
Explore your selling options
What's special
One of the finest long range mountain views in Cleveland County. This 4-bedrooms 3-full baths haven sits perched on 1.68 acres surrounded by an available 73+ Acres MLS #4234409 parcel #35924. While enjoying the view of the South Mountains from multiple patios and decks you can also watch and play a game of PICKLEBALL on your own private court! The home offers a primary on the main level with en-suite bathroom. Two more spacious bedrooms and shared full bathroom. Flowing open floor plan with a central kitchen between the dining and family room. All the natural lighting draws you to the back deck to relax and watch the sunset over the mountains. The lower level is the perfect entertaining area with a full kitchen, billiards, a fourth bedroom/bath and you can walk directly out to the pickleball court and patios. Attached two car garage on the main level and a second garage, workshop on the lower level. RV sized carport and storage building will remain on the property.
Zillow last checked: 8 hours ago
Listing updated: September 16, 2025 at 08:16am
Listing Provided by:
Joy Pharr joy@ijbproperties.com,
Ivester Jackson Blackstream
Bought with:
Joy Pharr
Ivester Jackson Blackstream
Source: Canopy MLS as distributed by MLS GRID,MLS#: 4239621
Facts & features
Interior
Bedrooms & bathrooms
- Bedrooms: 4
- Bathrooms: 3
- Full bathrooms: 3
- Main level bedrooms: 3
Primary bedroom
- Features: En Suite Bathroom, Walk-In Closet(s)
- Level: Main
Bedroom s
- Level: Main
Bedroom s
- Level: Main
Bedroom s
- Level: Basement
Bathroom full
- Level: Main
Bathroom full
- Level: Main
Bathroom full
- Level: Basement
Other
- Level: Basement
Bar entertainment
- Level: Basement
Bonus room
- Level: Basement
Den
- Level: Main
Dining room
- Level: Main
Flex space
- Level: Basement
Kitchen
- Features: Open Floorplan
- Level: Main
Heating
- Electric, Heat Pump
Cooling
- Ceiling Fan(s), Electric, Heat Pump
Appliances
- Included: Dishwasher, Electric Oven, Electric Range, Electric Water Heater, Microwave, Refrigerator with Ice Maker
- Laundry: Laundry Room, Main Level
Features
- Breakfast Bar, Walk-In Closet(s)
- Flooring: Carpet, Linoleum, Tile, Wood
- Basement: Basement Garage Door,Finished,Interior Entry,Storage Space,Sump Pump,Walk-Out Access,Walk-Up Access
- Fireplace features: Den, Other - See Remarks
Interior area
- Total structure area: 1,938
- Total interior livable area: 3,033 sqft
- Finished area above ground: 1,938
- Finished area below ground: 1,095
Property
Parking
- Total spaces: 2
- Parking features: Basement, Driveway, Attached Garage, RV Access/Parking, Other - See Remarks, Garage on Main Level
- Attached garage spaces: 2
- Has uncovered spaces: Yes
- Details: Lower level has additional 590 utility garage/workshop. Cover RV carport remains with property,
Features
- Levels: One
- Stories: 1
- Patio & porch: Deck, Front Porch, Patio, Terrace
- Exterior features: Tennis Court(s), Other - See Remarks
- Fencing: Electric,Fenced
- Has view: Yes
- View description: Long Range, Mountain(s)
- Waterfront features: Pond
Lot
- Size: 1.68 Acres
- Features: Level, Pond(s), Private, Views
Details
- Additional structures: Shed(s), Other
- Parcel number: 65579
- Zoning: R
- Special conditions: Standard
Construction
Type & style
- Home type: SingleFamily
- Property subtype: Single Family Residence
Materials
- Brick Partial, Vinyl
- Roof: Composition
Condition
- New construction: No
- Year built: 2004
Utilities & green energy
- Sewer: Septic Installed
- Water: County Water
- Utilities for property: Cable Available, Electricity Connected, Other - See Remarks
Community & neighborhood
Location
- Region: Shelby
- Subdivision: None
Other
Other facts
- Listing terms: Cash,Conventional,USDA Loan,VA Loan
- Road surface type: Asphalt, Paved
Price history
| Date | Event | Price |
|---|---|---|
| 9/16/2025 | Sold | $470,000-17.5%$155/sqft |
Source: | ||
| 5/19/2025 | Price change | $570,000-4.8%$188/sqft |
Source: | ||
| 3/29/2025 | Listed for sale | $599,000$197/sqft |
Source: | ||
Public tax history
| Year | Property taxes | Tax assessment |
|---|---|---|
| 2024 | $429 | $301,196 |
| 2023 | $429 | $301,196 |
| 2022 | $429 -83.7% | $301,196 -45.9% |
Find assessor info on the county website
Neighborhood: 28150
Nearby schools
GreatSchools rating
- 4/10Fallston ElementaryGrades: PK-5Distance: 2.3 mi
- 4/10Burns MiddleGrades: 6-8Distance: 3 mi
- 3/10Burns High SchoolGrades: 9-12Distance: 2.6 mi
Get a cash offer in 3 minutes
Find out how much your home could sell for in as little as 3 minutes with a no-obligation cash offer.
Estimated market value$535,600
Get a cash offer in 3 minutes
Find out how much your home could sell for in as little as 3 minutes with a no-obligation cash offer.
Estimated market value
$535,600

