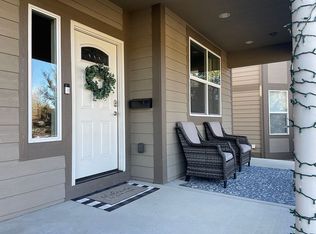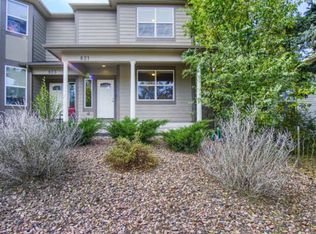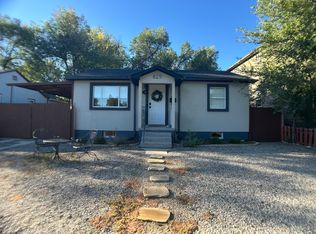Sold for $375,000
$375,000
825 E Rio Grande St, Colorado Springs, CO 80903
3beds
1,454sqft
Townhouse
Built in 2014
4,761.11 Square Feet Lot
$362,200 Zestimate®
$258/sqft
$2,019 Estimated rent
Home value
$362,200
$344,000 - $380,000
$2,019/mo
Zestimate® history
Loading...
Owner options
Explore your selling options
What's special
Spacious townhome built in 2014 and only minutes to downtown Colorado Springs! The main level features a bright and open plan with 9’ ceilings and large windows. Nicely appointed kitchen with stainless appliances, gas range, granite counters, pantry, large center island and separate dining area. There is also a half bath and mudroom entry from the backyard that is perfect for daily use and additional storage. On the upper level, you’ll find the master suite with walk-in closet and private bath with double sinks, 2 additional bedrooms that share a jack-and-jill bath and laundry closet. 1 car detached garage opposite of the beautifully landscaped rear yard. Fully fenced for privacy and plenty of space for entertaining. All of this and more located in a historic neighborhood, close to downtown amenities and easy access to I-25.
Zillow last checked: 8 hours ago
Listing updated: February 12, 2025 at 02:46am
Listed by:
Jake Wade 719-205-0372,
RE/MAX Real Estate Group LLC
Bought with:
Jake Wade
RE/MAX Real Estate Group LLC
Source: Pikes Peak MLS,MLS#: 2850269
Facts & features
Interior
Bedrooms & bathrooms
- Bedrooms: 3
- Bathrooms: 3
- Full bathrooms: 2
- 1/2 bathrooms: 1
Heating
- Forced Air, Natural Gas
Cooling
- Central Air
Appliances
- Included: Dishwasher, Dryer, Microwave, Oven, Refrigerator, Washer
- Laundry: Upper Level
Features
- Has basement: No
- Common walls with other units/homes: End Unit
Interior area
- Total structure area: 1,454
- Total interior livable area: 1,454 sqft
- Finished area above ground: 1,454
- Finished area below ground: 0
Property
Parking
- Total spaces: 1
- Parking features: Detached, Gravel Driveway
- Garage spaces: 1
Features
- Levels: Two
- Stories: 2
- Entry location: Second Floor,Ground Floor
Lot
- Size: 4,761 sqft
- Features: Level, Near Fire Station, Near Hospital, Near Park, Near Public Transit, Near Shopping Center, Landscaped
Details
- Parcel number: 6420206030
Construction
Type & style
- Home type: Townhouse
- Property subtype: Townhouse
- Attached to another structure: Yes
Materials
- Wood Siding, Framed on Lot
- Foundation: Crawl Space
- Roof: Composite Shingle
Condition
- Existing Home
- New construction: No
- Year built: 2014
Utilities & green energy
- Water: Municipal
- Utilities for property: Solar
Community & neighborhood
Location
- Region: Colorado Springs
Other
Other facts
- Listing terms: Cash,Conventional,FHA,VA Loan
Price history
| Date | Event | Price |
|---|---|---|
| 2/10/2025 | Sold | $375,000-6.3%$258/sqft |
Source: | ||
| 1/27/2025 | Listing removed | $2,400$2/sqft |
Source: Pikes Peak MLS #10705917 Report a problem | ||
| 1/27/2025 | Pending sale | $400,000$275/sqft |
Source: | ||
| 11/28/2024 | Listed for rent | $2,400$2/sqft |
Source: Pikes Peak MLS #10705917 Report a problem | ||
| 11/1/2024 | Listed for sale | $400,000$275/sqft |
Source: | ||
Public tax history
Tax history is unavailable.
Neighborhood: Central Colorado Springs
Nearby schools
GreatSchools rating
- 1/10Hunt Elementary SchoolGrades: PK-5Distance: 1.1 mi
- 6/10North Middle SchoolGrades: 6-8Distance: 1.7 mi
- 3/10Palmer High SchoolGrades: 9-12Distance: 1.2 mi
Schools provided by the listing agent
- District: Colorado Springs 11
Source: Pikes Peak MLS. This data may not be complete. We recommend contacting the local school district to confirm school assignments for this home.
Get a cash offer in 3 minutes
Find out how much your home could sell for in as little as 3 minutes with a no-obligation cash offer.
Estimated market value
$362,200


