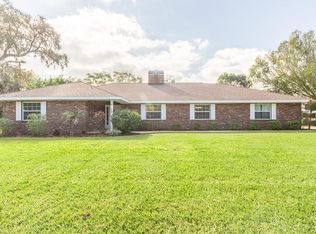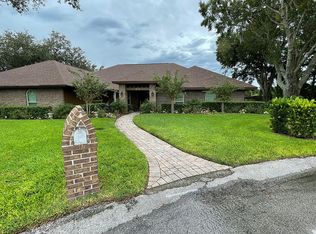Sold for $410,000
$410,000
825 E Mann Rd, Bartow, FL 33830
3beds
2,046sqft
Single Family Residence
Built in 1979
0.42 Acres Lot
$398,100 Zestimate®
$200/sqft
$2,185 Estimated rent
Home value
$398,100
$362,000 - $438,000
$2,185/mo
Zestimate® history
Loading...
Owner options
Explore your selling options
What's special
Charming Home in Desirable Mission Oaks, Bartow, FL. Nestled on a peaceful cul-de-sac in the sought-after Mission Oaks community, this inviting 3-bedroom, 2-bath home offers the perfect blend of comfort and convenience. Situated on a spacious 0.42-acre lot, the property boasts mature landscaping and a fenced yard with durable white PVC fencing, ensuring privacy and charm. Brand new roof and water heater in 2024. Enjoy the best of Bartow with a location just minutes from downtowns' dining, shopping, banking, and monthly activities. Take advantage of nearby attractions like: Partial lake view of Bartow’s fireworks display.Walking distance to Mary Holland Park, the library, and the Civic Center. The historic Wonder House, offering private tours just down the street.Christmas Tree Lane, a local holiday favorite for festive lights and excitement. Open and split floor plan for modern living. Cozy family room with a wood-burning fireplace. Functional kitchen and breakfast nook, perfect for casual dining. Elegant formal dining room and a dedicated home office. Vinyl wood flooring, tile, and plush carpeting in the bedrooms for a mix of style and comfort. Convenient indoor laundry room, adjoining the 2-car side-entry garage. Relax and entertain in the enclosed screened back porch or enjoy the beautifully landscaped yard. With its ideal location, versatile floor plan, and proximity to Bartow’s vibrant attractions, this home is a must-see. Don’t miss your chance to experience the charm and lifestyle Mission Oaks has to offer!
Zillow last checked: 8 hours ago
Listing updated: March 31, 2025 at 01:54pm
Listing Provided by:
Carla Meeks 863-604-9287,
MEEKS REAL ESTATE LLC 863-604-9287
Bought with:
Craig Burke, 3341829
CRAIG BURKE REAL ESTATE GROUP, LLC
Source: Stellar MLS,MLS#: L4950205 Originating MLS: Lakeland
Originating MLS: Lakeland

Facts & features
Interior
Bedrooms & bathrooms
- Bedrooms: 3
- Bathrooms: 2
- Full bathrooms: 2
Primary bedroom
- Features: Walk-In Closet(s)
- Level: First
- Area: 304 Square Feet
- Dimensions: 16x19
Bedroom 2
- Features: Built-in Closet
- Level: First
- Area: 117 Square Feet
- Dimensions: 13x9
Bedroom 3
- Features: Built-in Closet
- Level: First
- Area: 195 Square Feet
- Dimensions: 15x13
Primary bathroom
- Level: First
- Area: 88 Square Feet
- Dimensions: 11x8
Bathroom 2
- Level: First
- Area: 36 Square Feet
- Dimensions: 9x4
Balcony porch lanai
- Level: First
- Area: 180 Square Feet
- Dimensions: 15x12
Dinette
- Level: First
- Area: 84 Square Feet
- Dimensions: 7x12
Dining room
- Level: First
- Area: 121 Square Feet
- Dimensions: 11x11
Foyer
- Level: First
- Area: 78 Square Feet
- Dimensions: 6x13
Kitchen
- Level: First
- Area: 140 Square Feet
- Dimensions: 10x14
Laundry
- Level: First
- Area: 72 Square Feet
- Dimensions: 9x8
Living room
- Level: First
- Area: 342 Square Feet
- Dimensions: 19x18
Office
- Level: First
- Area: 168 Square Feet
- Dimensions: 14x12
Heating
- Central
Cooling
- Central Air
Appliances
- Included: Dishwasher, Disposal, Dryer, Electric Water Heater, Microwave, Range, Refrigerator, Washer
- Laundry: Inside
Features
- Ceiling Fan(s), Crown Molding, Eating Space In Kitchen, Kitchen/Family Room Combo, Open Floorplan, Split Bedroom, Walk-In Closet(s)
- Flooring: Carpet, Luxury Vinyl, Tile
- Doors: Sliding Doors
- Has fireplace: Yes
Interior area
- Total structure area: 2,930
- Total interior livable area: 2,046 sqft
Property
Parking
- Total spaces: 2
- Parking features: Garage - Attached
- Attached garage spaces: 2
- Details: Garage Dimensions: 23x21
Features
- Levels: One
- Stories: 1
- Exterior features: Other
Lot
- Size: 0.42 Acres
Details
- Parcel number: 253017429520000020
- Zoning: R-1A
- Special conditions: None
Construction
Type & style
- Home type: SingleFamily
- Property subtype: Single Family Residence
Materials
- Block, Stucco
- Foundation: Slab
- Roof: Shingle
Condition
- New construction: No
- Year built: 1979
Utilities & green energy
- Sewer: Public Sewer
- Water: Public
- Utilities for property: Electricity Available
Community & neighborhood
Location
- Region: Bartow
- Subdivision: MISSION OAKS
HOA & financial
HOA
- Has HOA: No
Other fees
- Pet fee: $0 monthly
Other financial information
- Total actual rent: 0
Other
Other facts
- Listing terms: Cash,Conventional,FHA,VA Loan
- Ownership: Fee Simple
- Road surface type: Asphalt
Price history
| Date | Event | Price |
|---|---|---|
| 3/31/2025 | Sold | $410,000-2.1%$200/sqft |
Source: | ||
| 2/6/2025 | Pending sale | $419,000$205/sqft |
Source: | ||
| 2/1/2025 | Listed for sale | $419,000+85%$205/sqft |
Source: | ||
| 6/20/2019 | Sold | $226,500+3%$111/sqft |
Source: Public Record Report a problem | ||
| 5/22/2019 | Listed for sale | $219,900+69.2%$107/sqft |
Source: REMAX PARAMOUNT PROPERTIES #L4907821 Report a problem | ||
Public tax history
| Year | Property taxes | Tax assessment |
|---|---|---|
| 2024 | $3,128 +2.7% | $214,352 +3% |
| 2023 | $3,045 +11.6% | $208,109 +3% |
| 2022 | $2,730 +3.9% | $202,048 +3% |
Find assessor info on the county website
Neighborhood: 33830
Nearby schools
GreatSchools rating
- 5/10Floral Avenue Elementary SchoolGrades: PK-5Distance: 0.5 mi
- 2/10Bartow Middle SchoolGrades: 6-8Distance: 0.3 mi
- 3/10Bartow Senior High SchoolGrades: 9-12Distance: 0.7 mi
Get a cash offer in 3 minutes
Find out how much your home could sell for in as little as 3 minutes with a no-obligation cash offer.
Estimated market value$398,100
Get a cash offer in 3 minutes
Find out how much your home could sell for in as little as 3 minutes with a no-obligation cash offer.
Estimated market value
$398,100

