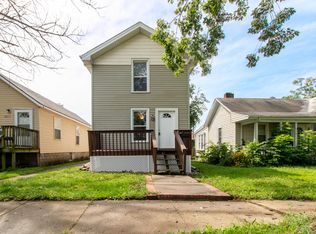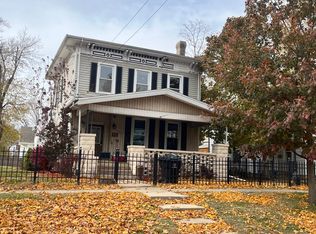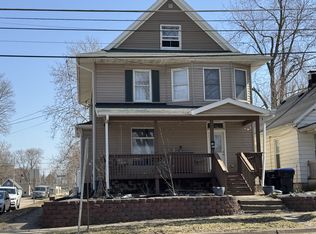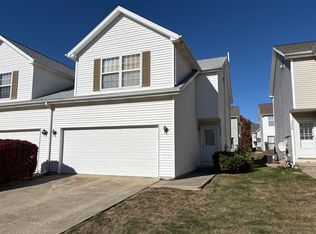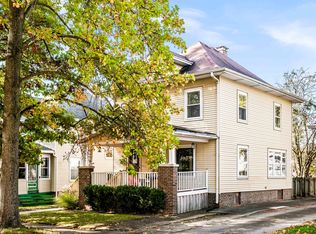This amazing Victorian-style Bloomington home located a short distance from the historic David Davis Mansion, sits on a prime corner lot and is packed with character and modern updates! With tall ceilings, beautiful trim, glass French doors, and tons of natural light, the spacious layout includes a living room, dining room, and flex room. First-floor primary suite adds convenience, with three additional bedrooms upstairs. The kitchen provides updated stainless steel appliances, stylish countertops, and modern fixtures. Two full baths and a private fenced backyard with a patio add to the conveniences this home has to offer. Recent updates include updated windows, a new hot water heater, and a dual furnace system-plus one of the two AC units replaced in 2022. Radon mitigation is already in place. Just steps from Constitution Trail, this home blends historic charm with today's comforts!
Contingent
Price cut: $5K (10/14)
$194,900
825 E Jefferson St, Bloomington, IL 61701
4beds
3,750sqft
Est.:
Single Family Residence
Built in 1905
4,356 Square Feet Lot
$-- Zestimate®
$52/sqft
$-- HOA
What's special
Modern fixturesStylish countertopsTall ceilingsPrivate fenced backyardFirst-floor primary suiteTons of natural lightCorner lot
- 275 days |
- 650 |
- 31 |
Zillow last checked: 8 hours ago
Listing updated: December 05, 2025 at 01:03pm
Listing courtesy of:
Brandon Shaffer, ABR,AHWD,PSA 309-363-5393,
BHHS Central Illinois, REALTORS,
Garrett VonDerHeide 309-613-3543,
BHHS Central Illinois, REALTORS
Source: MRED as distributed by MLS GRID,MLS#: 12306745
Facts & features
Interior
Bedrooms & bathrooms
- Bedrooms: 4
- Bathrooms: 2
- Full bathrooms: 2
Rooms
- Room types: Other Room
Primary bedroom
- Features: Flooring (Carpet), Bathroom (Full)
- Level: Main
- Area: 154 Square Feet
- Dimensions: 11X14
Bedroom 2
- Features: Flooring (Carpet)
- Level: Second
- Area: 150 Square Feet
- Dimensions: 10X15
Bedroom 3
- Features: Flooring (Carpet)
- Level: Second
- Area: 165 Square Feet
- Dimensions: 11X15
Bedroom 4
- Features: Flooring (Carpet)
- Level: Second
- Area: 121 Square Feet
- Dimensions: 11X11
Dining room
- Features: Flooring (Wood Laminate)
- Level: Main
- Area: 224 Square Feet
- Dimensions: 14X16
Family room
- Features: Flooring (Wood Laminate)
- Level: Main
- Area: 225 Square Feet
- Dimensions: 15X15
Kitchen
- Features: Kitchen (Pantry-Closet), Flooring (Ceramic Tile)
- Level: Main
- Area: 132 Square Feet
- Dimensions: 11X12
Laundry
- Features: Flooring (Ceramic Tile)
- Level: Main
- Area: 72 Square Feet
- Dimensions: 8X9
Living room
- Features: Flooring (Hardwood)
- Level: Main
- Area: 224 Square Feet
- Dimensions: 14X16
Other
- Features: Flooring (Carpet)
- Level: Second
- Area: 63 Square Feet
- Dimensions: 7X9
Other
- Features: Flooring (Carpet)
- Level: Second
- Area: 60 Square Feet
- Dimensions: 6X10
Heating
- Forced Air, Natural Gas
Cooling
- Central Air
Appliances
- Included: Dishwasher, Refrigerator, Range, Microwave
- Laundry: Gas Dryer Hookup, Electric Dryer Hookup
Features
- 1st Floor Full Bath
- Basement: Unfinished,Bath/Stubbed,Full
- Attic: Pull Down Stair
Interior area
- Total structure area: 3,750
- Total interior livable area: 3,750 sqft
- Finished area below ground: 0
Property
Parking
- Total spaces: 1
Accessibility
- Accessibility features: No Disability Access
Features
- Stories: 2
- Patio & porch: Patio, Porch
- Fencing: Fenced
Lot
- Size: 4,356 Square Feet
- Dimensions: 41 X 115
- Features: Mature Trees, Landscaped
Details
- Parcel number: 2104431015
- Special conditions: None
- Other equipment: Ceiling Fan(s)
Construction
Type & style
- Home type: SingleFamily
- Architectural style: Victorian
- Property subtype: Single Family Residence
Materials
- Wood Siding
Condition
- New construction: No
- Year built: 1905
Utilities & green energy
- Sewer: Public Sewer
- Water: Public
Community & HOA
Community
- Subdivision: Not Applicable
HOA
- Services included: None
Location
- Region: Bloomington
Financial & listing details
- Price per square foot: $52/sqft
- Tax assessed value: $163,026
- Annual tax amount: $4,040
- Date on market: 3/10/2025
- Ownership: Fee Simple
Estimated market value
Not available
Estimated sales range
Not available
Not available
Price history
Price history
| Date | Event | Price |
|---|---|---|
| 12/5/2025 | Contingent | $194,900$52/sqft |
Source: | ||
| 10/14/2025 | Price change | $194,900-2.5%$52/sqft |
Source: | ||
| 3/10/2025 | Listed for sale | $199,900+78.5%$53/sqft |
Source: | ||
| 5/22/2017 | Sold | $112,000-5.9%$30/sqft |
Source: | ||
| 2/25/2017 | Listed for sale | $119,000-64%$32/sqft |
Source: Berkshire Hathaway Snyder Real Estate #2170660 Report a problem | ||
Public tax history
Public tax history
| Year | Property taxes | Tax assessment |
|---|---|---|
| 2023 | $4,040 +6.4% | $54,342 +7.3% |
| 2022 | $3,796 +6.3% | $50,664 +5.5% |
| 2021 | $3,570 | $48,003 +1.2% |
Find assessor info on the county website
BuyAbility℠ payment
Est. payment
$1,383/mo
Principal & interest
$966
Property taxes
$349
Home insurance
$68
Climate risks
Neighborhood: 61701
Nearby schools
GreatSchools rating
- 8/10Washington Elementary SchoolGrades: K-5Distance: 0.4 mi
- 2/10Bloomington Jr High SchoolGrades: 6-8Distance: 0.6 mi
- 3/10Bloomington High SchoolGrades: 9-12Distance: 0.6 mi
Schools provided by the listing agent
- Elementary: Washington Elementary
- Middle: Bloomington Jr High School
- High: Bloomington High School
- District: 87
Source: MRED as distributed by MLS GRID. This data may not be complete. We recommend contacting the local school district to confirm school assignments for this home.
- Loading
