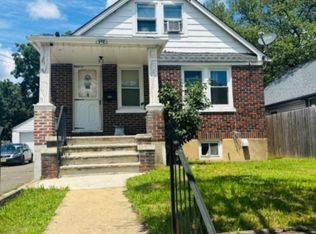Attention Realtor, if you get a buyer I will give you a 2% cash commission, otherwise please do not call me as I do not need a realtor, please do not call me and do not waste my time and also do not waste your time. This house is rented, please do not disturb the tenants. This house is mother and daughter style, upstairs it has 2 bedrooms and a laundry room. First floor: kitchen, living room, bathroom and 2 bedrooms. The basement has a separate entrance and you can also enter through the first floor, it has a kitchen, laundry room and bathroom. It has a garage for 2 cars and each one is independent. The roof is 1 year old, the kitchen and bathroom are 4 years old, all the floors are porcelain or red oak, the windows were changed 4 years ago. The heating has 4 zones. For more information send a text to the number 908-531-4528. Note: Dimensions of the property are estimates
This property is off market, which means it's not currently listed for sale or rent on Zillow. This may be different from what's available on other websites or public sources.
