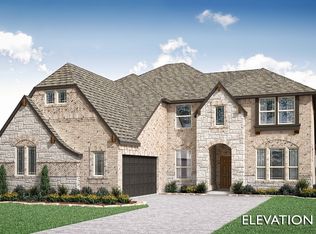Sold on 04/08/24
Price Unknown
825 Devon Dr, Midlothian, TX 76065
5beds
3,774sqft
Single Family Residence
Built in 2023
0.33 Acres Lot
$657,700 Zestimate®
$--/sqft
$4,558 Estimated rent
Home value
$657,700
$618,000 - $704,000
$4,558/mo
Zestimate® history
Loading...
Owner options
Explore your selling options
What's special
Newly completed two story! This contemporary inspired two-story showcases the best of Bloomfield Homes with a timeless floor plan that keeps everything open and connected. California island in the Gourmet Kitchen overlooks the Family Room, where a soaring Tile Fireplace reaches the 18' ceiling to add modern elegance. From above, the Game Room has rod iron spindles. On trend color palette shines in the dual toned kitchen, with black lower cabinets and white uppers. Quartz countertops, extra lighting, and built-in SS appliances complete the kitchen, while the whole common area is adorned with handsome Laminate Wood floors. Also downstairs is a Study with Glass French Doors, Media Room, Jr Suite, and the amazing Primary Suite. Another 3 well-appointed bedrooms upstairs, plus 2 share a Jack & Jill bath. Extra deep 2-garage and additional 10' of driveway flatwork added if you need extra parking or storage space! Come visit Bloomfield at Hayes Crossing to learn more.
Zillow last checked: 8 hours ago
Listing updated: June 19, 2025 at 06:05pm
Listed by:
Marsha Ashlock 0470768 817-288-5510,
Visions Realty & Investments 817-288-5510
Bought with:
Katrina Mccormick
JPAR Cedar Hill
Source: NTREIS,MLS#: 20458097
Facts & features
Interior
Bedrooms & bathrooms
- Bedrooms: 5
- Bathrooms: 5
- Full bathrooms: 4
- 1/2 bathrooms: 1
Primary bedroom
- Features: Dual Sinks, Double Vanity, En Suite Bathroom, Garden Tub/Roman Tub, Linen Closet, Separate Shower, Walk-In Closet(s)
- Level: First
- Dimensions: 18 x 15
Bedroom
- Features: En Suite Bathroom, Walk-In Closet(s)
- Level: First
- Dimensions: 12 x 12
Bedroom
- Features: Walk-In Closet(s)
- Level: Second
- Dimensions: 11 x 14
Bedroom
- Features: En Suite Bathroom, Walk-In Closet(s)
- Level: Second
- Dimensions: 12 x 11
Bedroom
- Features: En Suite Bathroom, Walk-In Closet(s)
- Level: Second
- Dimensions: 12 x 11
Breakfast room nook
- Level: First
- Dimensions: 12 x 11
Game room
- Level: Second
- Dimensions: 15 x 17
Kitchen
- Features: Breakfast Bar, Built-in Features, Eat-in Kitchen, Kitchen Island, Pantry, Solid Surface Counters, Walk-In Pantry
- Level: First
- Dimensions: 10 x 13
Living room
- Features: Fireplace
- Level: First
- Dimensions: 17 x 18
Media room
- Level: First
- Dimensions: 11 x 13
Office
- Level: First
- Dimensions: 12 x 15
Heating
- Central, Electric, Fireplace(s), Zoned
Cooling
- Central Air, Ceiling Fan(s), Electric, Zoned
Appliances
- Included: Dishwasher, Electric Cooktop, Electric Oven, Electric Water Heater, Disposal, Microwave, Vented Exhaust Fan
- Laundry: Washer Hookup, Electric Dryer Hookup, Laundry in Utility Room
Features
- Built-in Features, Decorative/Designer Lighting Fixtures, Double Vanity, Eat-in Kitchen, High Speed Internet, In-Law Floorplan, Kitchen Island, Open Floorplan, Pantry, Cable TV, Vaulted Ceiling(s), Walk-In Closet(s)
- Flooring: Carpet, Laminate, Tile
- Has basement: No
- Number of fireplaces: 1
- Fireplace features: Family Room
Interior area
- Total interior livable area: 3,774 sqft
Property
Parking
- Total spaces: 2
- Parking features: Covered, Direct Access, Driveway, Enclosed, Garage Faces Front, Garage, Garage Door Opener, Parking Pad
- Attached garage spaces: 2
- Has uncovered spaces: Yes
Features
- Levels: Two
- Stories: 2
- Patio & porch: Front Porch, Patio, Covered
- Exterior features: Private Yard, Rain Gutters
- Pool features: None
- Fencing: Back Yard,Fenced,Wood
Lot
- Size: 0.33 Acres
- Features: Back Yard, Interior Lot, Irregular Lot, Lawn, Landscaped, Subdivision, Sprinkler System, Few Trees
- Residential vegetation: Grassed
Details
- Parcel number: 825devon
Construction
Type & style
- Home type: SingleFamily
- Architectural style: Traditional,Detached
- Property subtype: Single Family Residence
Materials
- Brick, Rock, Stone
- Foundation: Slab
- Roof: Composition
Condition
- Year built: 2023
Utilities & green energy
- Sewer: Public Sewer
- Water: Public
- Utilities for property: Sewer Available, Water Available, Cable Available
Community & neighborhood
Security
- Security features: Carbon Monoxide Detector(s), Smoke Detector(s)
Community
- Community features: Playground, Park, Trails/Paths, Curbs
Location
- Region: Midlothian
- Subdivision: Hayes Crossing
HOA & financial
HOA
- Has HOA: Yes
- HOA fee: $788 annually
- Services included: All Facilities, Association Management, Maintenance Structure
- Association name: Vision Communities Management
- Association phone: 972-612-2303
Other
Other facts
- Listing terms: Cash,Conventional,FHA,VA Loan
Price history
| Date | Event | Price |
|---|---|---|
| 4/8/2024 | Sold | -- |
Source: NTREIS #20458097 | ||
| 3/6/2024 | Pending sale | $650,000$172/sqft |
Source: NTREIS #20458097 | ||
| 11/8/2023 | Price change | $650,000-5.4%$172/sqft |
Source: NTREIS #20458097 | ||
| 10/18/2023 | Listed for sale | $687,440$182/sqft |
Source: NTREIS #20458097 | ||
Public tax history
| Year | Property taxes | Tax assessment |
|---|---|---|
| 2025 | -- | $649,121 +76.7% |
| 2024 | $1,583 | $367,370 |
Find assessor info on the county website
Neighborhood: 76065
Nearby schools
GreatSchools rating
- 7/10Longbranch Elementary SchoolGrades: PK-5Distance: 1.4 mi
- 8/10Walnut Grove Middle SchoolGrades: 6-8Distance: 1.5 mi
- 8/10Midlothian Heritage High SchoolGrades: 9-12Distance: 1.2 mi
Schools provided by the listing agent
- Elementary: Longbranch
- Middle: Walnut Grove
- High: Heritage
- District: Midlothian ISD
Source: NTREIS. This data may not be complete. We recommend contacting the local school district to confirm school assignments for this home.
Get a cash offer in 3 minutes
Find out how much your home could sell for in as little as 3 minutes with a no-obligation cash offer.
Estimated market value
$657,700
Get a cash offer in 3 minutes
Find out how much your home could sell for in as little as 3 minutes with a no-obligation cash offer.
Estimated market value
$657,700
