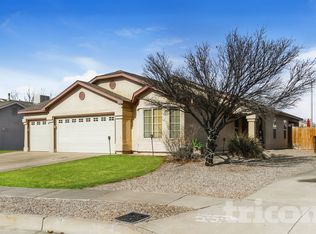Sold
Price Unknown
825 Deming Meadows Dr NE, Rio Rancho, NM 87144
4beds
1,618sqft
Single Family Residence
Built in 2001
6,534 Square Feet Lot
$336,300 Zestimate®
$--/sqft
$2,191 Estimated rent
Home value
$336,300
$319,000 - $353,000
$2,191/mo
Zestimate® history
Loading...
Owner options
Explore your selling options
What's special
Northern Meadows Jewel! Original owners have put approximately 100K in remodeling & updates throughout! See Seller's Improvement List. Desirable great room open floorplan where the main living spaces flow together seamlessly. Fully remodeled Kitchen w/beautiful cabinets, granite counters, SS appliances, & kitchen island. 4 bedrooms OR 3 bedrooms + an office! The split master floorplan for optimum privacy features a spa like fully remodeled en suite that includes a Rain Shower with 6 jets, towel warming rack, & floating vanity. Other fine appointments include Cherry wood flooring, Plantation shutters throughout, upgraded refrigerated air, ledges & nichos & so much more! Lush backyard w/trees, garden bed, & irrigation system. Too much to list! Must see
Zillow last checked: 8 hours ago
Listing updated: September 27, 2023 at 08:20am
Listed by:
Sandi D. Pressley 505-263-2173,
Coldwell Banker Legacy
Bought with:
Enjoli R Castillo, 41057
EXP Realty LLC
Source: SWMLS,MLS#: 1039116
Facts & features
Interior
Bedrooms & bathrooms
- Bedrooms: 4
- Bathrooms: 2
- Full bathrooms: 2
Primary bedroom
- Level: Main
- Area: 188.16
- Dimensions: 12.8 x 14.7
Bedroom 2
- Level: Main
- Area: 115.83
- Dimensions: 11.7 x 9.9
Bedroom 3
- Level: Main
- Area: 116.15
- Dimensions: 10.1 x 11.5
Bedroom 4
- Level: Main
- Area: 97.48
- Dimensions: 10.7 x 9.11
Dining room
- Level: Main
- Area: 90.72
- Dimensions: 11.2 x 8.1
Kitchen
- Level: Main
- Area: 103.02
- Dimensions: 10.1 x 10.2
Living room
- Level: Main
- Area: 351.64
- Dimensions: 23.6 x 14.9
Heating
- Central, Forced Air, Natural Gas
Cooling
- Refrigerated
Appliances
- Included: Dishwasher, Free-Standing Gas Range, Disposal, Microwave, Refrigerator
- Laundry: Washer Hookup, Dryer Hookup, ElectricDryer Hookup
Features
- Breakfast Area, Ceiling Fan(s), High Ceilings, Home Office, Main Level Primary
- Flooring: Carpet, Tile, Wood
- Windows: Double Pane Windows, Insulated Windows
- Has basement: No
- Number of fireplaces: 1
- Fireplace features: Gas Log
Interior area
- Total structure area: 1,618
- Total interior livable area: 1,618 sqft
Property
Parking
- Total spaces: 2
- Parking features: Attached, Garage, Garage Door Opener
- Attached garage spaces: 2
Accessibility
- Accessibility features: None
Features
- Levels: One
- Stories: 1
- Patio & porch: Covered, Patio
- Exterior features: Fence, Private Yard, Sprinkler/Irrigation
- Fencing: Back Yard,Wall
Lot
- Size: 6,534 sqft
- Features: Lawn, Planned Unit Development, Sprinklers Automatic
Details
- Parcel number: 1010073274118
- Zoning description: R-1
Construction
Type & style
- Home type: SingleFamily
- Architectural style: Ranch
- Property subtype: Single Family Residence
Materials
- Frame, Stucco
- Roof: Pitched,Shingle
Condition
- Resale
- New construction: No
- Year built: 2001
Details
- Builder name: Dr Horton
Utilities & green energy
- Sewer: Public Sewer
- Water: Public
- Utilities for property: Electricity Connected, Natural Gas Connected, Sewer Connected, Water Connected
Green energy
- Energy generation: None
- Water conservation: Water-Smart Landscaping
Community & neighborhood
Location
- Region: Rio Rancho
- Subdivision: Northern Meadows
HOA & financial
HOA
- Has HOA: Yes
- HOA fee: $564 monthly
- Services included: Common Areas
Other
Other facts
- Listing terms: Cash,Conventional,FHA,VA Loan
- Road surface type: Paved
Price history
| Date | Event | Price |
|---|---|---|
| 9/25/2023 | Sold | -- |
Source: | ||
| 8/17/2023 | Pending sale | $325,000$201/sqft |
Source: | ||
| 8/12/2023 | Price change | $325,000-7.1%$201/sqft |
Source: | ||
| 8/3/2023 | Listed for sale | $350,000+118.8%$216/sqft |
Source: | ||
| 8/13/2015 | Listing removed | $160,000$99/sqft |
Source: Keller Williams - Albuquerque Westside #841729 Report a problem | ||
Public tax history
| Year | Property taxes | Tax assessment |
|---|---|---|
| 2025 | $3,530 -0.3% | $101,161 +3% |
| 2024 | $3,540 +142.3% | $98,215 +143.2% |
| 2023 | $1,461 +1.9% | $40,391 +3% |
Find assessor info on the county website
Neighborhood: Northern Meadows
Nearby schools
GreatSchools rating
- 2/10Colinas Del Norte Elementary SchoolGrades: K-5Distance: 0.8 mi
- 7/10Rio Rancho Middle SchoolGrades: 6-8Distance: 4 mi
- 7/10V Sue Cleveland High SchoolGrades: 9-12Distance: 4.2 mi
Get a cash offer in 3 minutes
Find out how much your home could sell for in as little as 3 minutes with a no-obligation cash offer.
Estimated market value$336,300
Get a cash offer in 3 minutes
Find out how much your home could sell for in as little as 3 minutes with a no-obligation cash offer.
Estimated market value
$336,300

