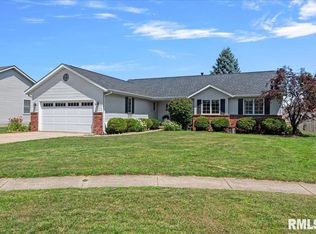Nestled on a cul-de-sac street this 4+ BR/3.5 BA two-story with mature landscaping overlooks a tree lined back yard. ALL NEWER HIGH END S.S. KITCHEN APPLIANCES STAY! Tons of space in the FINISHED Basement with Family Room, Game/Rec Rm. Areas (Presently used as Bedrooms), 3rd Full Bath and Storage. Worry Free Professional Water Back-Up System added to Sump Pump. Your chance to live in centrally located Breckenridge Estates at a great value!
This property is off market, which means it's not currently listed for sale or rent on Zillow. This may be different from what's available on other websites or public sources.

